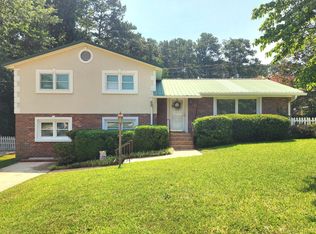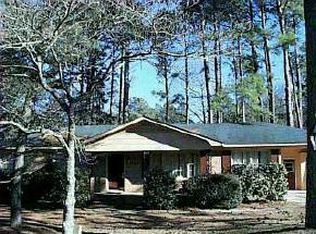This home is a 1,750 sq.ft. brick and vinyl single family home with one Master bedroom w/ bath situated in the North portion of the house and contains two adequately, spacious, adult sized closets with two upper shelves that span the width of the closet. The Master bath is equipped with a sink and a walk-in shower ONLY as the shower+tub combination, which has claimed many slip and fall victims to date, has forever been removed and replaced with a much safer to enter and exit “walk-in” shower that also includes a seat. Two additional bedrooms are located on the North side of the house, whilst diligently supporting sound buffer zones accompanied by proper distancing and most importantly the obvious lack of presence of an adjacent, connected, or attached wall in the vicinity of the Master suite, where the guest rooms too contain adequate closet space to include single upper shelves that span the width of all three available guest room closets. Both guest rooms are but a few steps from their bathroom which contains a beautiful mosaic inspired vanity with border accents designed for tile trim and accompanied with matching mosaic tile accent trim around the shower and tub. The large living/dining room that contains the West facing doorway looking out at the active roadway is accepted as the main entry/exit, or the front door, of the house where gaining access includes traveling along an adorable raised and covered front porch ripe with comfy shaded rocking chairs demanding you to bend to their will and take a seat. This living/dining room is responsible for a few important intricacies of the house and is attached to the centrally located kitchen via an ornately decorated glass privacy pocket door. The Den is the next room capable of entertaining guests but suffers from the malady of being a narrow room but very capably as a wide room to simultaneously entertain the masses against the unfavorable dimensional odds stacked against you due to the lack of the proper length to match the favorable width and thusly make an amazing multipurpose family room. The Den is accompanied with a gas stone faced fireplace for ambiance and heating, and surprisingly visible from the adjacent kitchen’s table’s eating area providing a simple yet romantic fire without the eventual soot and ash clean up along with potentially hazardous unattended logs versus switching the gas off and walking safely away. The Den is attached to the kitchen in three separate locations where two are on the opposite side of where the den and living/dining room run parallel to each other and both attach to the North hallway which only allows interactions with the slumber and hygiene quarters only found in the North portion of the house. The kitchen contains solid wood cabinetry, a double oven, a halogen glass cooktop, and a breakfast area with a built in “bill” desk. The kitchen and Den share common access to the rear doorway which faces East across the rear patio deck and out into the backyard, and this doorway leads directly out on to the rear patio deck. The house is fully carpeted in all bedrooms, hallways, locations associated with leisure, and tiling of the kitchen, laundry, foyer and both bathrooms. This single level home had both the roof and gutters replaced in 2015, added vinyl double-pane windows, a double carport and a detached garage with an adjacent storage trailer. This home is located in a quiet neighborhood, conveniently located near Augusta’s core K-12 schools, and the Greenway Trail.
This property is off market, which means it's not currently listed for sale or rent on Zillow. This may be different from what's available on other websites or public sources.


