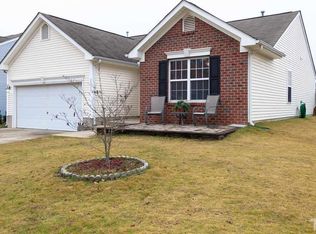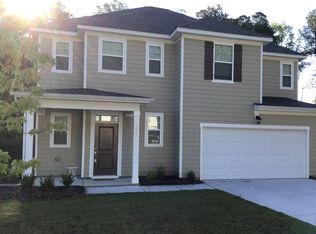Adorable Ranch plan offers great privacy on lot with trees at side and rear. Beautiful landscaping and room for garden areas. The living areas feature vaulted ceilings and open floor plan with ease for entertainment. Kitchen has great counter top space and cabinetry. The screen porch is like a bonus for living space 9 months out of the year. A nicely appointed master suite offers walk in closet and garden tub/shower combo. Secondary bedrooms are light and bright with double windows. Great community pool!
This property is off market, which means it's not currently listed for sale or rent on Zillow. This may be different from what's available on other websites or public sources.

