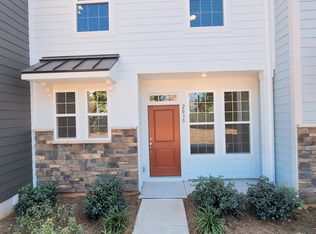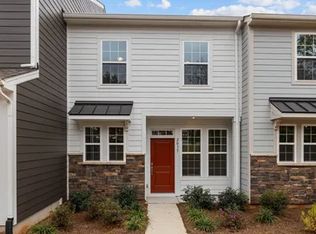Closed
$440,000
2021 Near Point Rd #18, Charlotte, NC 28208
3beds
2,302sqft
Townhouse
Built in 2024
0.04 Acres Lot
$434,800 Zestimate®
$191/sqft
$3,014 Estimated rent
Home value
$434,800
$404,000 - $470,000
$3,014/mo
Zestimate® history
Loading...
Owner options
Explore your selling options
What's special
Our Adeline Floorplan features a spacious, open-concept living area that invites comfort and style! The stunning kitchen, complete with an oversized centered island, connects to the family room and breakfast nook perfect for entertaining, all with stylish LVP flooring. The oak tread stairs, conveniently located off the garage entry and half bath, lead to the second level. Here, you'll find an open loft area with the same elegant flooring, three generously sized bedrooms with walk in closets, two bathrooms, and a dedicated laundry room. The roomy owner's suite is a true retreat, boasting a large walk-in closet and a luxurious bathroom featuring a dual vanity and a semi-frameless tiled shower with a seat-perfect for unwinding after a long day. This townhome layout is ideal for all lifestyles, offering both functionality and flair. Located just moments from Uptown Charlotte and I-85, you'll enjoy easy access to shopping, dining, and entertainment. Water and sewer included in the HOA Dues.
Zillow last checked: 8 hours ago
Listing updated: May 30, 2025 at 07:20am
Listing Provided by:
John Stefan jstefan@drbgroup.com,
DRB Group of North Carolina, LLC,
Joy Farley,
DRB Group of North Carolina, LLC
Bought with:
Chandra Mavuluri
Tech Realty LLC
Source: Canopy MLS as distributed by MLS GRID,MLS#: 4193206
Facts & features
Interior
Bedrooms & bathrooms
- Bedrooms: 3
- Bathrooms: 3
- Full bathrooms: 2
- 1/2 bathrooms: 1
Primary bedroom
- Features: Walk-In Closet(s)
- Level: Upper
Bedroom s
- Features: Walk-In Closet(s)
- Level: Upper
Bedroom s
- Features: Walk-In Closet(s)
- Level: Upper
Bathroom full
- Level: Upper
Bathroom full
- Level: Upper
Bathroom half
- Level: Main
Breakfast
- Level: Main
Kitchen
- Features: Kitchen Island, Open Floorplan, Walk-In Pantry
- Level: Main
Laundry
- Level: Upper
Living room
- Features: Open Floorplan
- Level: Main
Heating
- Central, Forced Air, Zoned
Cooling
- Central Air, Zoned
Appliances
- Included: Disposal, Electric Oven, Electric Range, Electric Water Heater, ENERGY STAR Qualified Dishwasher, Exhaust Fan, Microwave, Plumbed For Ice Maker, Self Cleaning Oven
- Laundry: Electric Dryer Hookup, Laundry Room, Upper Level, Washer Hookup
Features
- Kitchen Island, Open Floorplan, Walk-In Closet(s), Walk-In Pantry
- Flooring: Carpet, Tile, Vinyl
- Doors: Insulated Door(s)
- Windows: Insulated Windows
- Has basement: No
- Attic: Pull Down Stairs
Interior area
- Total structure area: 2,302
- Total interior livable area: 2,302 sqft
- Finished area above ground: 2,302
- Finished area below ground: 0
Property
Parking
- Total spaces: 2
- Parking features: Attached Garage, Garage Door Opener, Garage Faces Rear, Garage on Main Level
- Attached garage spaces: 2
Features
- Levels: Two
- Stories: 2
- Entry location: Main
- Patio & porch: Front Porch
- Exterior features: Lawn Maintenance
- Has view: Yes
- View description: City
Lot
- Size: 0.04 Acres
- Features: End Unit
Details
- Parcel number: 07114146
- Zoning: UR-2(CD)
- Special conditions: Standard
Construction
Type & style
- Home type: Townhouse
- Architectural style: Arts and Crafts
- Property subtype: Townhouse
Materials
- Fiber Cement, Stone
- Foundation: Slab
- Roof: Shingle
Condition
- New construction: Yes
- Year built: 2024
Details
- Builder model: Adaline 3
- Builder name: DRB Homes
Utilities & green energy
- Sewer: Public Sewer
- Water: Public
- Utilities for property: Cable Available, Fiber Optics, Underground Utilities
Community & neighborhood
Security
- Security features: Carbon Monoxide Detector(s), Smoke Detector(s)
Community
- Community features: Sidewalks, Street Lights
Location
- Region: Charlotte
- Subdivision: Greenway Overlook
HOA & financial
HOA
- Has HOA: Yes
- HOA fee: $261 monthly
- Association name: CAMS
- Association phone: 704-731-5560
Other
Other facts
- Listing terms: Cash,Conventional,FHA,VA Loan
- Road surface type: Concrete, Paved
Price history
| Date | Event | Price |
|---|---|---|
| 6/18/2025 | Listing removed | $2,599$1/sqft |
Source: Zillow Rentals Report a problem | ||
| 6/12/2025 | Price change | $2,599-5.5%$1/sqft |
Source: Zillow Rentals Report a problem | ||
| 6/5/2025 | Price change | $2,749-3.5%$1/sqft |
Source: Zillow Rentals Report a problem | ||
| 5/31/2025 | Price change | $2,849-3.4%$1/sqft |
Source: Zillow Rentals Report a problem | ||
| 5/30/2025 | Listed for rent | $2,949$1/sqft |
Source: Zillow Rentals Report a problem | ||
Public tax history
Tax history is unavailable.
Neighborhood: Smallwood
Nearby schools
GreatSchools rating
- 4/10Ashley Park Elementary SchoolGrades: PK-8Distance: 1.8 mi
- 5/10West Charlotte HighGrades: 9-12Distance: 1.1 mi
Schools provided by the listing agent
- Elementary: Ashley Park
- Middle: Ashley Park
- High: West Charlotte
Source: Canopy MLS as distributed by MLS GRID. This data may not be complete. We recommend contacting the local school district to confirm school assignments for this home.
Get a cash offer in 3 minutes
Find out how much your home could sell for in as little as 3 minutes with a no-obligation cash offer.
Estimated market value
$434,800
Get a cash offer in 3 minutes
Find out how much your home could sell for in as little as 3 minutes with a no-obligation cash offer.
Estimated market value
$434,800

