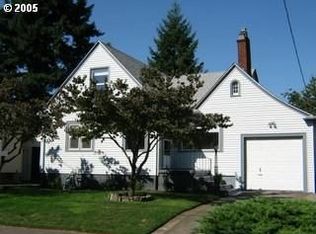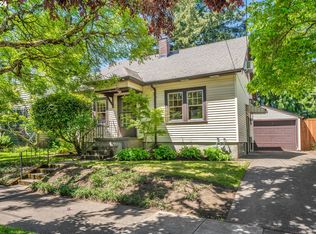This 1928 Rose City Park Tudor home is available for move in and features the following amenities: - Hardwood flooring throughout main floor and attic bedroom - Light and bright living room with built-ins, wood burning fireplace - Formal dining room with built-ins - Cute bedroom on main floor with walk-in closet and built-ins - Spacious kitchen with breakfast nook, gas range, fridge, dishwasher, disposal - Day porch off of kitchen with access to back deck - Primary bedroom upstairs, huge converted attic space, ample closet space, long galley-style walk-in closet - Partially finished basement with carpet throughout, built-in bar counter - Open design 3rd bedroom in basement. Space could be used as one large bedroom or divided into bedroom/rec/project area - Utility space in basement with Washer/Dryer (not warrantied for replacement or repair) - Full bath in basement with tiled floors, step-in shower - Attached garage with automatic opener, lots of storage space - Huge, fully fenced backyard, nice mix of shade and sun, expansive composite deck with built-in benches, storage shed - Heat pump for heating/cooling (A/C) - Walk/bike friendly neighborhood, convenient access to Rose City Park, shops/restaurants/Barley Pod, Sandy and I-84 - Schools are Rose City Park elementary, Roseway Heights M.S., McDaniel H.S. - Pets negotiable with $500 deposit per pet - No smoking Showings by appointment only. Must confirm appointment with PRP management office. Application period is now open. This unit does not qualify as a Type A "Accessible Dwelling Unit" pursuant to the Oregon Structural Building Code and ICC A117.1. $35 screening fee per financially responsible adult
This property is off market, which means it's not currently listed for sale or rent on Zillow. This may be different from what's available on other websites or public sources.

