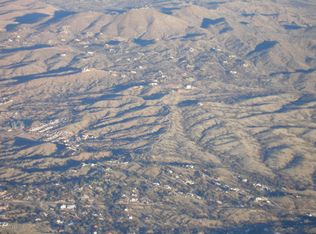Sold for $400,000
$400,000
2021 N Old Patagonia Rd, Nogales, AZ 85621
5beds
4,691sqft
Single Family Residence
Built in 1965
1.6 Acres Lot
$397,700 Zestimate®
$85/sqft
$3,154 Estimated rent
Home value
$397,700
Estimated sales range
Not available
$3,154/mo
Zestimate® history
Loading...
Owner options
Explore your selling options
What's special
This mid-century home was offers an impressive combination of style, functionality, and luxurious features. The property boasts tile floors throughout (except in the bedrooms), a gourmet kitchen with granite counters, stainless steel appliances-thermador double ovens, Viking 6-burner stove, and a European kitchen cabinets & fixtures. The custom built cabinets and fixtures elevate the kitchen's design, alongside a vegetable sink. The primary suite is a retreat with an in-built entertainment center. Primary bath has a bidet, steam shower, and expansive walk-in closet (size of a bedroom) with custom cabinetry. The living room highlights large windows and doors that open to the patio. There is a charming flagstone fireplace to sit by and enjoy the views. The detached basement/guest quarter includes storage, 3/4 bathroom, tile floors, and AC. A separate maid's quarters are also heated and cooled, included in the total square footage, has a separate entrance. This home is equipped with a solid steel entry door, electronic gate, alarm system.
Enjoy outdoor living with a spacious backyard featuring covered patios, swimming pool, outdoor wet bar, irrigation system, green houses, and a dog run. The large, detached workshop/storage space is perfect for hobbies or projects, and mature landscaping surround the property, add a touch of nature and privacy. This home is a perfect blend of luxury, comfort, and functionality, offering both relaxation and entertainment options. On a final note but definitely some good information this home was built by William Wild, architect who was part of the Frank Lloyd Wright group.
Zillow last checked: 8 hours ago
Listing updated: June 16, 2025 at 04:38am
Listed by:
Cynthia M Rangel-Fowler 520-342-6463,
Connect Realty.com
Bought with:
Brent R Brzuchalski
Russ Lyon Sotheby's International
Source: MLS of Southern Arizona,MLS#: 22500850
Facts & features
Interior
Bedrooms & bathrooms
- Bedrooms: 5
- Bathrooms: 6
- Full bathrooms: 5
- 1/2 bathrooms: 1
Primary bathroom
- Features: Bidet, Exhaust Fan, Separate Shower(s), Soaking Tub
Dining room
- Features: Breakfast Bar, Dining Area, Formal Dining Room
Kitchen
- Description: Pantry: Butler,Countertops: Granite
- Features: Prep Sink, Wet Bar
Living room
- Features: Off Kitchen
Heating
- Electric
Cooling
- Ceiling Fans, Central Air
Appliances
- Included: Dishwasher, Disposal, Electric Oven, Exhaust Fan, Gas Cooktop, Dryer, Washer, Water Heater: Natural Gas
- Laundry: Laundry Room, Sink
Features
- Ceiling Fan(s), Entertainment Center Built-In, Paneling, Storage, Walk-In Closet(s), Wet Bar, Workshop, High Speed Internet, Great Room, Living Room, Maids Quarters
- Flooring: Carpet, Concrete, Marble
- Windows: Skylights, Window Covering: Some
- Has basement: Yes
- Number of fireplaces: 1
- Fireplace features: Wood Burning, Living Room
Interior area
- Total structure area: 4,691
- Total interior livable area: 4,691 sqft
Property
Parking
- Total spaces: 2
- Parking features: Attached, Garage Door Opener, Concrete
- Attached garage spaces: 2
- Has uncovered spaces: Yes
Accessibility
- Accessibility features: Wide Hallways
Features
- Levels: Multi/Split
- Patio & porch: Covered, Patio, Ramada
- Exterior features: Fountain, Outdoor Kitchen, Balcony, RV Hookup
- Has private pool: Yes
- Pool features: Heated, Conventional
- Spa features: None
- Fencing: Electric,Wrought Iron,Brick
- Has view: Yes
- View description: Mountain(s), Sunrise, Sunset
Lot
- Size: 1.60 Acres
- Features: Elevated Lot, Hillside Lot, Landscape - Front: Shrubs, Sprinkler/Drip, Trees, Landscape - Rear: Desert Plantings, Natural Desert, Shrubs, Sprinkler/Drip, Trees, Landscape - Rear (Other): Green House/dog Run
Details
- Additional structures: Workshop
- Parcel number: 10304027
- Zoning: GC
- Special conditions: Standard
- Other equipment: Intercom
Construction
Type & style
- Home type: SingleFamily
- Architectural style: Contemporary
- Property subtype: Single Family Residence
Materials
- Brick, Frame - Stucco
- Roof: Tile
Condition
- Existing
- New construction: No
- Year built: 1965
Utilities & green energy
- Electric: Unisource
- Gas: Natural
- Sewer: Septic Tank
- Water: Water Company
- Utilities for property: Cable Connected, Sewer Connected
Community & neighborhood
Security
- Security features: Alarm Installed, Alarm Leased, Smoke Detector(s), Alarm System, Steel Entry Door
Community
- Community features: None
Location
- Region: Nogales
- Subdivision: Beatus Estates
HOA & financial
HOA
- Has HOA: No
Other
Other facts
- Listing terms: Cash,Conventional,FHA,Submit
- Ownership: Fee (Simple)
- Ownership type: Sole Proprietor
- Road surface type: Chip And Seal
Price history
| Date | Event | Price |
|---|---|---|
| 6/13/2025 | Sold | $400,000-24.5%$85/sqft |
Source: | ||
| 6/13/2025 | Pending sale | $530,000$113/sqft |
Source: | ||
| 6/9/2025 | Contingent | $530,000$113/sqft |
Source: | ||
| 5/19/2025 | Listed for sale | $530,000$113/sqft |
Source: | ||
| 5/13/2025 | Contingent | $530,000$113/sqft |
Source: | ||
Public tax history
| Year | Property taxes | Tax assessment |
|---|---|---|
| 2024 | $3,592 +17.6% | $44,711 +18.8% |
| 2023 | $3,055 +5.1% | $37,640 +22.7% |
| 2022 | $2,907 -9% | $30,675 -13.2% |
Find assessor info on the county website
Neighborhood: 85621
Nearby schools
GreatSchools rating
- 7/10Lincoln Elementary SchoolGrades: PK-5Distance: 2.2 mi
- 4/10Wade Carpenter Middle SchoolGrades: 6-8Distance: 2.4 mi
- 7/10Nogales High SchoolGrades: 9-12Distance: 2.6 mi
Schools provided by the listing agent
- Elementary: Challenger
- Middle: Wade Carpenter
- High: Nogales
- District: Nogales Unified School District #1
Source: MLS of Southern Arizona. This data may not be complete. We recommend contacting the local school district to confirm school assignments for this home.
Get pre-qualified for a loan
At Zillow Home Loans, we can pre-qualify you in as little as 5 minutes with no impact to your credit score.An equal housing lender. NMLS #10287.
