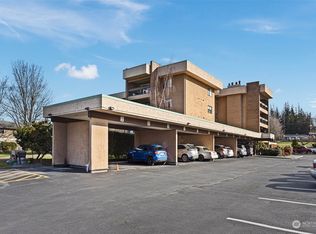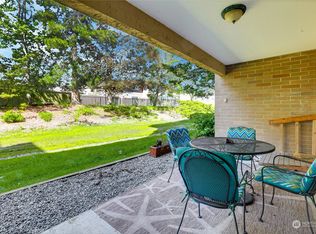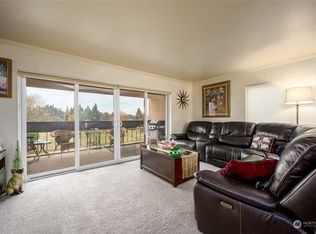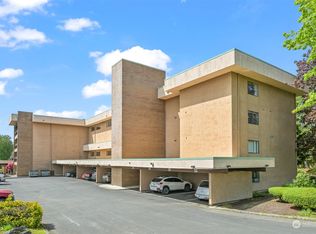Sold
Listed by:
Katharine Carey Castle,
eXp Realty
Bought with: Windermere Whidbey Island
$315,000
2021 N LaVenture #406, Mount Vernon, WA 98273
2beds
1,156sqft
Condominium
Built in 1978
-- sqft lot
$322,800 Zestimate®
$272/sqft
$1,863 Estimated rent
Home value
$322,800
$297,000 - $352,000
$1,863/mo
Zestimate® history
Loading...
Owner options
Explore your selling options
What's special
Welcome to your new haven in the heart of Mount Vernon! This top-floor 2-bedroom condo offers an inviting open living and dining area complete with a cozy fireplace. Oversized sliding glass doors lead to the balcony, bathing the space in natural light. The thoughtfully designed layout includes a primary bedroom with a spacious walk-in closet and an open galley kitchen featuring a convenient passthrough to the hallway. Brand new downdraft stove to be installed. Enjoy the ease of secure building entry, elevator access, and an on-floor storage unit for added convenience. Shopping, schools, a hospital, and emergency services nearby, this home is positioned for both comfort and practicality. Designated parking space.
Zillow last checked: 8 hours ago
Listing updated: May 19, 2025 at 04:03am
Listed by:
Katharine Carey Castle,
eXp Realty
Bought with:
Stuart McNabb, 86834
Windermere Whidbey Island
Susan Perry, 20108934
Windermere Whidbey Island
Source: NWMLS,MLS#: 2318412
Facts & features
Interior
Bedrooms & bathrooms
- Bedrooms: 2
- Bathrooms: 1
- Full bathrooms: 1
- Main level bathrooms: 1
- Main level bedrooms: 2
Primary bedroom
- Level: Main
Bedroom
- Level: Main
Bathroom full
- Level: Main
Dining room
- Level: Main
Entry hall
- Level: Main
Kitchen without eating space
- Level: Main
Living room
- Level: Main
Heating
- Fireplace(s), Baseboard
Cooling
- None
Appliances
- Included: Dishwasher(s), Dryer(s), Refrigerator(s), Stove(s)/Range(s), Trash Compactor, Washer(s), Cooking - Electric Hookup, Cooking-Electric, Dryer-Electric
- Laundry: Electric Dryer Hookup
Features
- Flooring: Vinyl, Carpet
- Number of fireplaces: 1
- Fireplace features: Wood Burning, Main Level: 1, Fireplace
Interior area
- Total structure area: 1,156
- Total interior livable area: 1,156 sqft
Property
Parking
- Total spaces: 1
- Parking features: Uncovered
- Uncovered spaces: 1
Features
- Levels: One
- Stories: 1
- Entry location: Main
- Patio & porch: Cooking-Electric, Dryer-Electric, Fireplace
- Has view: Yes
- View description: Territorial
Details
- Parcel number: P80535
- Special conditions: Standard
Construction
Type & style
- Home type: Condo
- Property subtype: Condominium
Materials
- Brick, Stucco
- Roof: Flat
Condition
- Year built: 1978
- Major remodel year: 1978
Community & neighborhood
Location
- Region: Mount Vernon
- Subdivision: Mount Vernon
HOA & financial
HOA
- HOA fee: $308 monthly
- Services included: Common Area Maintenance, Maintenance Grounds, Road Maintenance, Sewer, Water
- Association phone: 360-920-7808
Other
Other facts
- Listing terms: Cash Out,Conventional,VA Loan
- Cumulative days on market: 75 days
Price history
| Date | Event | Price |
|---|---|---|
| 4/18/2025 | Sold | $315,000-3.4%$272/sqft |
Source: | ||
| 3/19/2025 | Pending sale | $326,000$282/sqft |
Source: | ||
| 1/9/2025 | Listed for sale | $326,000$282/sqft |
Source: | ||
Public tax history
| Year | Property taxes | Tax assessment |
|---|---|---|
| 2024 | $61 -0.5% | $73,100 |
| 2023 | $62 | $73,100 |
| 2022 | -- | $73,100 |
Find assessor info on the county website
Neighborhood: 98273
Nearby schools
GreatSchools rating
- 2/10Centennial Elementary SchoolGrades: K-5Distance: 0.7 mi
- 4/10La Venture Middle SchoolGrades: 6-8Distance: 0.6 mi
- 4/10Mount Vernon High SchoolGrades: 9-12Distance: 1.3 mi
Schools provided by the listing agent
- Elementary: Centennial Elem
- Middle: La Venture Mid
- High: Mount Vernon High
Source: NWMLS. This data may not be complete. We recommend contacting the local school district to confirm school assignments for this home.

Get pre-qualified for a loan
At Zillow Home Loans, we can pre-qualify you in as little as 5 minutes with no impact to your credit score.An equal housing lender. NMLS #10287.



