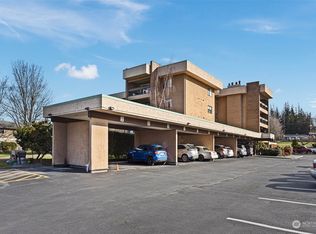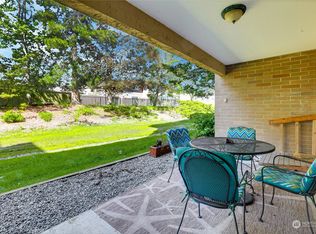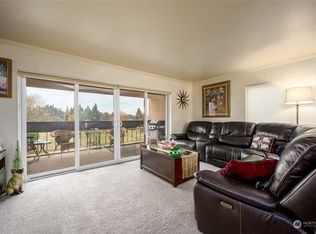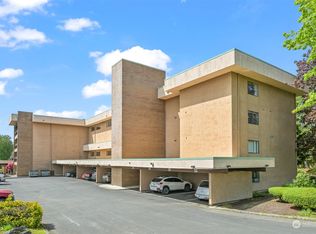Sold
Listed by:
Monte A. Bates,
New Horizon Realty LLC
Bought with: Charlie Moore Realty
$270,000
2021 Laventure Road #401, Mount Vernon, WA 98273
1beds
1,022sqft
Condominium
Built in 1978
-- sqft lot
$286,000 Zestimate®
$264/sqft
$1,666 Estimated rent
Home value
$286,000
$272,000 - $303,000
$1,666/mo
Zestimate® history
Loading...
Owner options
Explore your selling options
What's special
Fully secure top floor unit with south western exposure and view, view, view. Large 1 bedroom 1 bath condo with wood burning fireplace, walk out sliders from living room and bedroom to spacious covered deck. Features include galley style kitchen with window and large laundry room with extra shelving. Covered parking is private on both sides with lobby door entrance to building. Very quiet on top floor! Small cats & dogs allowed and separate storage unit in hall. This is a great location with easy access to I-5, schools, shopping and restaurants. Lots of guest parking. Monthly dues include water, sewer and garbage. Building is fully secure!
Zillow last checked: 8 hours ago
Listing updated: July 14, 2023 at 11:58am
Listed by:
Monte A. Bates,
New Horizon Realty LLC
Bought with:
Charlie Moore, 18578
Charlie Moore Realty
Source: NWMLS,MLS#: 2069289
Facts & features
Interior
Bedrooms & bathrooms
- Bedrooms: 1
- Bathrooms: 1
- Full bathrooms: 1
- Main level bedrooms: 1
Primary bedroom
- Level: Main
Bathroom full
- Level: Main
Dining room
- Level: Main
Entry hall
- Level: Main
Kitchen with eating space
- Level: Main
Living room
- Level: Main
Utility room
- Level: Main
Heating
- Fireplace(s), Baseboard
Cooling
- None
Appliances
- Included: Refrigerator_, Refrigerator, Water Heater: Electric, Water Heater Location: Utility Room, Cooking - Electric Hookup, Cooking-Electric
Features
- Flooring: Ceramic Tile, Vinyl, Carpet
- Windows: Insulated Windows, Coverings: Curtains
- Number of fireplaces: 1
- Fireplace features: Wood Burning, Main Level: 1, Fireplace
Interior area
- Total structure area: 1,022
- Total interior livable area: 1,022 sqft
Property
Parking
- Total spaces: 2
- Parking features: Carport
- Has carport: Yes
- Covered spaces: 1
Features
- Levels: One
- Stories: 1
- Entry location: Main
- Patio & porch: Ceramic Tile, Wall to Wall Carpet, Balcony/Deck/Patio, Cooking-Electric, Fireplace, Water Heater
- Has view: Yes
- View description: See Remarks, Territorial
Lot
- Size: 649.04 sqft
- Features: Paved, Sidewalk
Details
- Parcel number: P80529
- Special conditions: Standard
Construction
Type & style
- Home type: Condo
- Architectural style: See Remarks
- Property subtype: Condominium
Materials
- Stucco, Wood Siding, Wood Products
- Roof: Torch Down
Condition
- Year built: 1978
- Major remodel year: 2001
Utilities & green energy
Green energy
- Energy efficient items: Insulated Windows
Community & neighborhood
Community
- Community features: Cable TV, Garden Space, Lobby Entrance, See Remarks
Location
- Region: Mount Vernon
- Subdivision: College
HOA & financial
HOA
- HOA fee: $722 quarterly
- Services included: Common Area Maintenance, Maintenance Grounds, Road Maintenance, Sewer, Water
- Association phone: 360-399-7489
Other
Other facts
- Listing terms: Cash Out,Conventional,FHA,VA Loan
- Cumulative days on market: 725 days
Price history
| Date | Event | Price |
|---|---|---|
| 7/14/2023 | Sold | $270,000-10%$264/sqft |
Source: | ||
| 7/3/2023 | Pending sale | $299,950$293/sqft |
Source: | ||
| 5/18/2023 | Listed for sale | $299,950+71.4%$293/sqft |
Source: | ||
| 3/24/2021 | Listing removed | -- |
Source: Owner Report a problem | ||
| 9/11/2018 | Sold | $175,000$171/sqft |
Source: Public Record Report a problem | ||
Public tax history
| Year | Property taxes | Tax assessment |
|---|---|---|
| 2024 | $2,795 -3.5% | $263,800 -6.8% |
| 2023 | $2,895 +12.1% | $282,900 +13.6% |
| 2022 | $2,582 | $249,000 +16.2% |
Find assessor info on the county website
Neighborhood: 98273
Nearby schools
GreatSchools rating
- 2/10Centennial Elementary SchoolGrades: K-5Distance: 0.7 mi
- 4/10La Venture Middle SchoolGrades: 6-8Distance: 0.6 mi
- 4/10Mount Vernon High SchoolGrades: 9-12Distance: 1.2 mi
Schools provided by the listing agent
- Elementary: Centennial Elem
- Middle: La Venture Mid
- High: Mount Vernon High
Source: NWMLS. This data may not be complete. We recommend contacting the local school district to confirm school assignments for this home.

Get pre-qualified for a loan
At Zillow Home Loans, we can pre-qualify you in as little as 5 minutes with no impact to your credit score.An equal housing lender. NMLS #10287.



