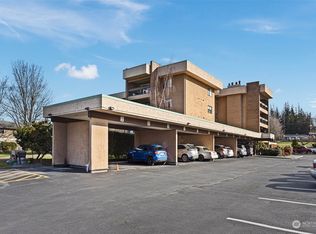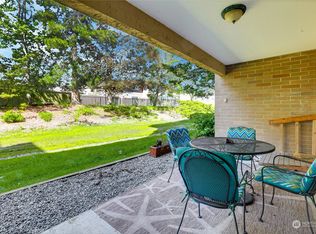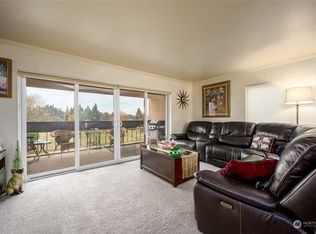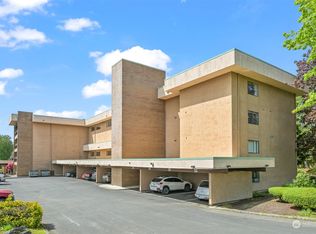Sold
Listed by:
Eric A. Green,
John L. Scott Bellingham
Bought with: Windermere Whidbey Island
$323,000
2021 N LaVenutre Road #306, Mount Vernon, WA 98273
2beds
1,158sqft
Condominium
Built in 1978
-- sqft lot
$335,500 Zestimate®
$279/sqft
$1,864 Estimated rent
Home value
$335,500
$305,000 - $369,000
$1,864/mo
Zestimate® history
Loading...
Owner options
Explore your selling options
What's special
Fantastic opportunity to own an affordable condo in a wonderful location right in the heart of Mount Vernon. Enjoy easy living in this 3rd floor 2 bedroom unit. With brand new interior paint & some recent cosmetic upgrades makes this a move-in-ready opportunity. The spacious floor plan features a galley kitchen with upgraded stainless appliances, new tile floors, countertops, and backsplash. Nice dining area open to the large living room with a fireplace. A wall of windows with a sliding glass door opens up to the big covered deck that is very private with beautiful territorial views. 1 covered parking space & 1 uncovered. This well maintained building has a secured entrance and an elevator. Close to shopping, schools, hospital, & more!
Zillow last checked: 8 hours ago
Listing updated: August 23, 2024 at 02:19pm
Listed by:
Eric A. Green,
John L. Scott Bellingham
Bought with:
Stuart McNabb, 86834
Windermere Whidbey Island
Susan Perry, 20108934
Windermere Whidbey Island
Source: NWMLS,MLS#: 2262923
Facts & features
Interior
Bedrooms & bathrooms
- Bedrooms: 2
- Bathrooms: 1
- Full bathrooms: 1
- Main level bathrooms: 1
- Main level bedrooms: 2
Heating
- Fireplace(s), Baseboard
Cooling
- None
Appliances
- Included: Dishwasher(s), Dryer(s), Microwave(s), Refrigerator(s), Stove(s)/Range(s), Washer(s), Water Heater: electric, Water Heater Location: closet, Cooking - Electric Hookup, Cooking-Electric, Dryer-Electric, Washer
- Laundry: Electric Dryer Hookup, Washer Hookup
Features
- Flooring: Ceramic Tile, Carpet
- Windows: Insulated Windows
- Number of fireplaces: 1
- Fireplace features: Wood Burning, Main Level: 1, Fireplace
Interior area
- Total structure area: 1,158
- Total interior livable area: 1,158 sqft
Property
Parking
- Total spaces: 2
- Parking features: Carport, Uncovered
- Has carport: Yes
Features
- Levels: One
- Stories: 1
- Entry location: Main
- Patio & porch: Balcony/Deck/Patio, Ceramic Tile, Cooking-Electric, Dryer-Electric, Fireplace, Wall to Wall Carpet, Washer, Water Heater
- Has view: Yes
- View description: Territorial
Lot
- Features: Curbs, Dead End Street, Paved, Sidewalk
Details
- Parcel number: P80527
- Special conditions: Standard
Construction
Type & style
- Home type: Condo
- Property subtype: Condominium
Materials
- Brick, Stucco
- Roof: Flat
Condition
- Year built: 1978
Utilities & green energy
Green energy
- Energy efficient items: Insulated Windows
Community & neighborhood
Security
- Security features: Fire Sprinkler System
Community
- Community features: Cable TV, Elevator, Lobby Entrance
Location
- Region: Mount Vernon
- Subdivision: Mount Vernon
HOA & financial
HOA
- HOA fee: $268 monthly
- Services included: Common Area Maintenance, Maintenance Grounds, Road Maintenance, Sewer, Water
- Association phone: 360-920-7808
Other
Other facts
- Listing terms: Cash Out,Conventional,VA Loan
- Cumulative days on market: 274 days
Price history
| Date | Event | Price |
|---|---|---|
| 8/23/2024 | Sold | $323,000-1.7%$279/sqft |
Source: | ||
| 7/11/2024 | Pending sale | $328,500$284/sqft |
Source: | ||
| 7/11/2024 | Listed for sale | $328,500+228.5%$284/sqft |
Source: | ||
| 11/1/2013 | Sold | $100,000-13%$86/sqft |
Source: | ||
| 8/29/2013 | Listed for sale | $115,000$99/sqft |
Source: Soria Real Estate #535286 Report a problem | ||
Public tax history
| Year | Property taxes | Tax assessment |
|---|---|---|
| 2024 | $2,788 +1512% | $263,600 +172.6% |
| 2023 | $173 | $96,700 |
| 2022 | -- | $96,700 |
Find assessor info on the county website
Neighborhood: 98273
Nearby schools
GreatSchools rating
- 2/10Centennial Elementary SchoolGrades: K-5Distance: 0.7 mi
- 4/10La Venture Middle SchoolGrades: 6-8Distance: 0.6 mi
- 4/10Mount Vernon High SchoolGrades: 9-12Distance: 1.2 mi
Schools provided by the listing agent
- Elementary: Centennial Elem
- Middle: La Venture Mid
- High: Mount Vernon High
Source: NWMLS. This data may not be complete. We recommend contacting the local school district to confirm school assignments for this home.

Get pre-qualified for a loan
At Zillow Home Loans, we can pre-qualify you in as little as 5 minutes with no impact to your credit score.An equal housing lender. NMLS #10287.



