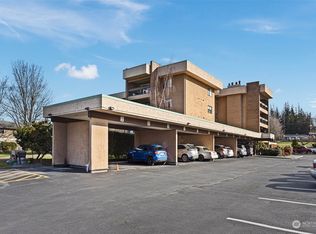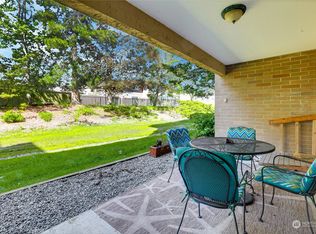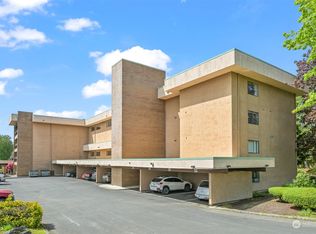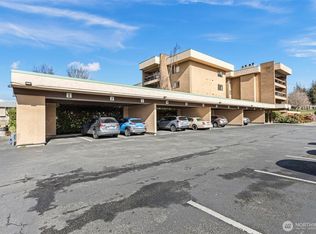Sold
Listed by:
Katharine Carey Castle,
eXp Realty
Bought with: RE/MAX Northwest
$338,000
2021 N LaVenture Road #202, Mount Vernon, WA 98273
2beds
1,335sqft
Condominium
Built in 1978
-- sqft lot
$348,700 Zestimate®
$253/sqft
$2,012 Estimated rent
Home value
$348,700
$331,000 - $366,000
$2,012/mo
Zestimate® history
Loading...
Owner options
Explore your selling options
What's special
Fantastic two bedroom, two full bath condo with a lovely territorial view and lots of light. This lovely condo has updated kitchen with Corian countertops and tile backsplash. Large living room has marble incased fireplace. All new tinted privacy windows with Hunter Douglas blinds and new carpet. The expansive deck has new top railing and was recently repainted. Separate locked storage area with shelving for your extra items. Covered parking. Secure building with elevator. Great location, easy access to I-5, schools, shopping and restaurants. Monthly dues include water, sewer and garbage.
Zillow last checked: 8 hours ago
Listing updated: April 19, 2023 at 07:43pm
Listed by:
Katharine Carey Castle,
eXp Realty
Bought with:
Lisa R. Lewis, 10849
RE/MAX Northwest
Source: NWMLS,MLS#: 2018584
Facts & features
Interior
Bedrooms & bathrooms
- Bedrooms: 2
- Bathrooms: 2
- Full bathrooms: 2
- Main level bedrooms: 2
Bedroom
- Level: Main
Bedroom
- Level: Main
Bathroom full
- Level: Main
Bathroom full
- Level: Main
Entry hall
- Level: Main
Living room
- Level: Main
Utility room
- Level: Main
Heating
- Has Heating (Unspecified Type)
Cooling
- Has cooling: Yes
Appliances
- Included: Dishwasher_, GarbageDisposal_, Refrigerator_, StoveRange_, Dishwasher, Garbage Disposal, Refrigerator, StoveRange
Features
- Flooring: Ceramic Tile
- Number of fireplaces: 1
- Fireplace features: Wood Burning, Main Level: 1, FirePlace
Interior area
- Total structure area: 1,335
- Total interior livable area: 1,335 sqft
Property
Parking
- Total spaces: 1
- Parking features: Carport
- Has carport: Yes
Features
- Levels: One
- Stories: 1
- Entry location: Main
- Patio & porch: Ceramic Tile, Balcony/Deck/Patio, FirePlace
- Has view: Yes
- View description: Territorial
Lot
- Features: Paved
Details
- Parcel number: P80516
- Special conditions: Standard
Construction
Type & style
- Home type: Condo
- Property subtype: Condominium
Materials
- Stucco, Wood Siding
- Roof: Torch Down
Condition
- Year built: 1978
Community & neighborhood
Community
- Community features: Elevator, Lobby Entrance
Location
- Region: Mount Vernon
- Subdivision: Mount Vernon
HOA & financial
HOA
- HOA fee: $275 monthly
- Services included: Common Area Maintenance, Maintenance Grounds, Water
Other
Other facts
- Listing terms: Cash Out,Conventional,FHA
- Cumulative days on market: 857 days
Price history
| Date | Event | Price |
|---|---|---|
| 4/19/2023 | Sold | $338,000$253/sqft |
Source: | ||
| 2/23/2023 | Pending sale | $338,000$253/sqft |
Source: | ||
| 1/22/2023 | Price change | $338,000-3.4%$253/sqft |
Source: | ||
| 11/24/2022 | Listed for sale | $349,900+5.3%$262/sqft |
Source: | ||
| 5/12/2022 | Sold | $332,400+2.3%$249/sqft |
Source: | ||
Public tax history
| Year | Property taxes | Tax assessment |
|---|---|---|
| 2024 | $3,043 -3% | $287,200 -6.3% |
| 2023 | $3,137 +11.5% | $306,600 +13% |
| 2022 | $2,813 | $271,300 +15.6% |
Find assessor info on the county website
Neighborhood: 98273
Nearby schools
GreatSchools rating
- 2/10Centennial Elementary SchoolGrades: K-5Distance: 0.7 mi
- 4/10La Venture Middle SchoolGrades: 6-8Distance: 0.6 mi
- 4/10Mount Vernon High SchoolGrades: 9-12Distance: 1.2 mi

Get pre-qualified for a loan
At Zillow Home Loans, we can pre-qualify you in as little as 5 minutes with no impact to your credit score.An equal housing lender. NMLS #10287.



