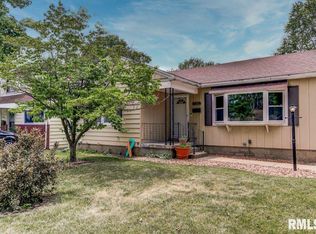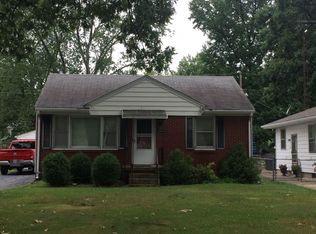Sold for $170,000 on 08/26/24
$170,000
2021 N 21st St, Springfield, IL 62702
4beds
1,871sqft
Single Family Residence, Residential
Built in 1950
7,500 Square Feet Lot
$178,600 Zestimate®
$91/sqft
$1,759 Estimated rent
Home value
$178,600
$164,000 - $193,000
$1,759/mo
Zestimate® history
Loading...
Owner options
Explore your selling options
What's special
Welcome to this charming 4 bedroom, 2 bathroom home that boasts beautifully updated baths and kitchen. As you step inside, you enter a large spacious living area that seamlessly connects the living room and kitchen. Both of which have several large windows that flood the space with natural light. The kitchen features modern appliances, sleek countertops, and ample storage space, making it a perfect place for cooking and entertaining. You will love the gleaming hardwood floors, the ceramic tile, and the updated carpet in the living areas. The updated baths showcase new fixtures, stylish tile work, and a great lighting, providing a luxurious retreat for homeowners and guests alike. With four bedrooms, there is plenty of space for a growing family or guests, each room offering ample closet space, comfort and privacy . The large deck, off of the kitchen, provides the perfect space for outdoor entertaining or just relaxing and enjoying the sunset, and the oversized lot has a feeling of spacious privacy even within the city. This home is the epitome of modern living with its thoughtful updates and inviting atmosphere. New furnace and water heater in '21, front porch added in '21, Garage re-sided in '21, New roof in '22. Seller is offering a 14 month Home Warranty.
Zillow last checked: 8 hours ago
Listing updated: August 30, 2024 at 01:02pm
Listed by:
John E Kerstein Mobl:217-553-4368,
Keller Williams Capital
Bought with:
Kathy Garst, 475121251
The Real Estate Group, Inc.
Source: RMLS Alliance,MLS#: CA1030560 Originating MLS: Capital Area Association of Realtors
Originating MLS: Capital Area Association of Realtors

Facts & features
Interior
Bedrooms & bathrooms
- Bedrooms: 4
- Bathrooms: 2
- Full bathrooms: 2
Bedroom 1
- Level: Main
- Dimensions: 15ft 7in x 9ft 8in
Bedroom 2
- Level: Main
- Dimensions: 8ft 9in x 14ft 6in
Bedroom 3
- Level: Upper
- Dimensions: 13ft 1in x 11ft 3in
Bedroom 4
- Level: Upper
- Dimensions: 13ft 6in x 14ft 2in
Kitchen
- Level: Main
- Dimensions: 17ft 7in x 11ft 2in
Laundry
- Dimensions: 10ft 7in x 8ft 1in
Living room
- Level: Main
- Dimensions: 21ft 5in x 17ft 4in
Main level
- Area: 1252
Upper level
- Area: 619
Heating
- Forced Air
Cooling
- Central Air
Appliances
- Included: Range, Washer, Dryer
Features
- Solid Surface Counter, Ceiling Fan(s), High Speed Internet
- Windows: Window Treatments, Blinds
- Basement: None
- Attic: Storage
Interior area
- Total structure area: 1,871
- Total interior livable area: 1,871 sqft
Property
Parking
- Total spaces: 1
- Parking features: Detached, Alley Access
- Garage spaces: 1
Features
- Patio & porch: Deck
Lot
- Size: 7,500 sqft
- Dimensions: 50 x 150
- Features: Level
Details
- Additional parcels included: 14230128038
- Parcel number: 14230128037
Construction
Type & style
- Home type: SingleFamily
- Property subtype: Single Family Residence, Residential
Materials
- Frame, Aluminum Siding, Brick
- Foundation: Concrete Perimeter
- Roof: Shingle
Condition
- New construction: No
- Year built: 1950
Utilities & green energy
- Sewer: Public Sewer
- Water: Public
- Utilities for property: Cable Available
Community & neighborhood
Location
- Region: Springfield
- Subdivision: None
Price history
| Date | Event | Price |
|---|---|---|
| 8/26/2024 | Sold | $170,000$91/sqft |
Source: | ||
| 8/9/2024 | Contingent | $170,000$91/sqft |
Source: | ||
| 8/1/2024 | Price change | $170,000-8.1%$91/sqft |
Source: | ||
| 7/18/2024 | Listed for sale | $185,000+111.4%$99/sqft |
Source: | ||
| 6/27/2007 | Sold | $87,500$47/sqft |
Source: Public Record | ||
Public tax history
| Year | Property taxes | Tax assessment |
|---|---|---|
| 2024 | $3,117 +5.6% | $43,112 +9.5% |
| 2023 | $2,951 +14.2% | $39,379 +13% |
| 2022 | $2,584 +4.3% | $34,837 +3.9% |
Find assessor info on the county website
Neighborhood: 62702
Nearby schools
GreatSchools rating
- 2/10Fairview Elementary SchoolGrades: K-5Distance: 0.3 mi
- 1/10Washington Middle SchoolGrades: 6-8Distance: 2.2 mi
- 1/10Lanphier High SchoolGrades: 9-12Distance: 1 mi

Get pre-qualified for a loan
At Zillow Home Loans, we can pre-qualify you in as little as 5 minutes with no impact to your credit score.An equal housing lender. NMLS #10287.

