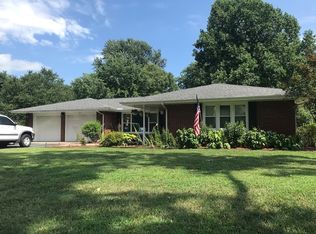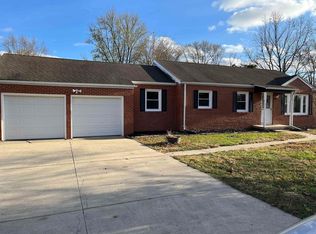Welcome to this 3 bedroom, 2 full bathroom, ranch style home! There is a large living room with gas log fireplace, formal dining room with plenty of natural light, sunroom with baseboard heat, kitchen with freshly painted cabinets, NEW countertops, and appliances are included too. Complementing this neat and tidy home is a 2 car attached garage, covered 20 x 22 patio with lantern light/fan combos, also a large open patio, utility shed, and spacious fenced back yard. Many upgrades throughout including new furnace, new roof, and upgraded electrical make this a move-in-ready home for you. This is in a neighborhood with limited traffic and is walking distance to Franklin Grade School. Aveage montly utilities: Elec. $ 111.01; Gas $ 61.24
This property is off market, which means it's not currently listed for sale or rent on Zillow. This may be different from what's available on other websites or public sources.


