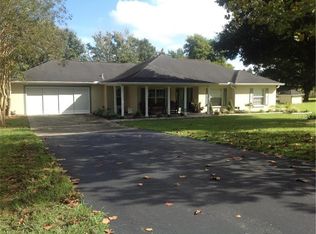Updated home! Must See!!Beautiful updated triple wide on 10 acres high on the hill! 2 Homes! The home has a large formal LR, dining and fam rm w/ fireplace. Large kitchen with center island is perfect for family gatherings! Lots of counter space, cabinets and a breakfast nook! The Master BR is huge w/2 walk in closets and the Master bath has both tub & shower. 2 large guest bedrooms and bath offer a true split plan. Outdoors you'll find a large screened in back porch overlooking a new deck, beautiful lush fish pond underneath nice oak trees. A 2 car detached garage w/workshop is adjacent to home. 2 additional storage bldgs, one used a studio w/AC. A niceDW mobile just North of main home is perfect for family member or as income. New paint,carpet, flooring, faucets and more!!
This property is off market, which means it's not currently listed for sale or rent on Zillow. This may be different from what's available on other websites or public sources.
