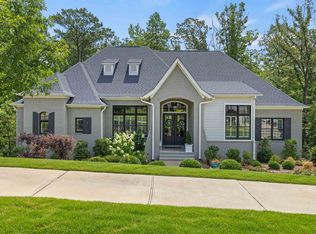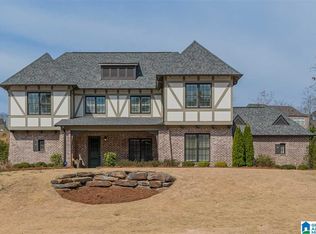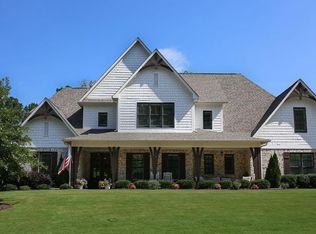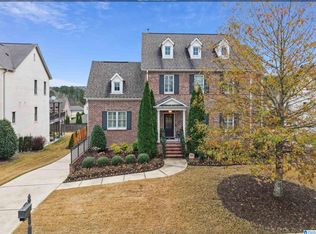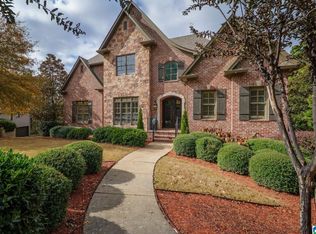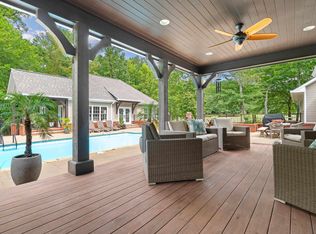Welcome to 2021 Kinzel Lane an exquisite 4-bedroom,4.5-bath home in Hoover’s sought-after Brock Point community. Built in 2020, this all-brick residence blends timeless craftsmanship with modern luxury and offers over 4,300 sqft of refined living space on nearly half an acre. The inviting foyer opens to soaring ceilings, rich hardwood floors, and elegant moldings that flow throughout the open-concept main level. The gourmet kitchen is a showpiece, featuring quartz countertops, a large island, premium stainless-steel appliances, and a walk-in pantry perfect for entertaining or everyday living. The luxurious primary suite offers a spa-like bath with a soaking tub, oversized shower, and custom walk-in closet. The daylight basement adds exceptional versatility with a den, wet bar, bedroom, & full bath leading to a covered patio with fireplace and pizza oven. Enjoy tranquil views, a spacious backyard, and top-rated Hoover schools all within minutes of premier shopping, dining,& recreation!
For sale
Price cut: $10K (12/2)
$969,000
2021 Kinzel Ln, Birmingham, AL 35242
4beds
4,312sqft
Est.:
Single Family Residence
Built in 2020
0.43 Acres Lot
$-- Zestimate®
$225/sqft
$79/mo HOA
What's special
- 47 days |
- 679 |
- 22 |
Zillow last checked: 8 hours ago
Listing updated: 18 hours ago
Listed by:
Frank Priola CELL:2056133629,
Keller Williams Realty Hoover
Source: GALMLS,MLS#: 21435005
Tour with a local agent
Facts & features
Interior
Bedrooms & bathrooms
- Bedrooms: 4
- Bathrooms: 4
- Full bathrooms: 3
- 1/2 bathrooms: 1
Rooms
- Room types: Bedroom, Den/Family (ROOM), Dining Room, Bathroom, Half Bath (ROOM), Kitchen, Master Bathroom, Master Bedroom, Office/Study (ROOM)
Primary bedroom
- Level: First
Bedroom 1
- Level: First
Bedroom 2
- Level: First
Bedroom 3
- Level: Basement
Primary bathroom
- Level: First
Bathroom 1
- Level: First
Bathroom 3
- Level: Basement
Dining room
- Level: First
Family room
- Level: First
Kitchen
- Features: Breakfast Bar, Eat-in Kitchen, Kitchen Island, Pantry
- Level: First
Basement
- Area: 1592
Office
- Level: Basement
Heating
- Central
Cooling
- Central Air
Appliances
- Included: Gas Cooktop, Dishwasher, Microwave, Electric Oven, Self Cleaning Oven, Refrigerator, Stainless Steel Appliance(s), Gas Water Heater
- Laundry: Electric Dryer Hookup, Sink, Washer Hookup, Main Level, Laundry Room, Laundry (ROOM), Yes
Features
- Recessed Lighting, Wet Bar, High Ceilings, Cathedral/Vaulted, Crown Molding, Smooth Ceilings, Tray Ceiling(s), Soaking Tub, Linen Closet, Separate Shower, Double Vanity, Shared Bath, Sitting Area in Master, Tub/Shower Combo, Walk-In Closet(s)
- Flooring: Hardwood, Laminate, Tile
- Doors: French Doors
- Windows: Window Treatments
- Basement: Full,Finished,Daylight
- Attic: Pull Down Stairs,Yes
- Number of fireplaces: 1
- Fireplace features: Brick (FIREPL), Gas Starter, Gas Log, Den, Gas, Outside
Interior area
- Total interior livable area: 4,312 sqft
- Finished area above ground: 2,720
- Finished area below ground: 1,592
Video & virtual tour
Property
Parking
- Total spaces: 3
- Parking features: Attached, Basement, Driveway, Garage Faces Side
- Attached garage spaces: 3
- Has uncovered spaces: Yes
Features
- Levels: 2+ story
- Patio & porch: Covered, Open (PATIO), Patio, Porch, Covered (DECK), Deck
- Exterior features: Lighting, Sprinkler System
- Pool features: None
- Has view: Yes
- View description: Mountain(s)
- Waterfront features: No
Lot
- Size: 0.43 Acres
Details
- Parcel number: 037260003011.000
- Special conditions: N/A
Construction
Type & style
- Home type: SingleFamily
- Property subtype: Single Family Residence
Materials
- Brick
- Foundation: Basement
Condition
- Year built: 2020
Utilities & green energy
- Water: Public
- Utilities for property: Sewer Connected, Underground Utilities
Community & HOA
Community
- Subdivision: Brock Point
HOA
- Has HOA: Yes
- Amenities included: Other
- Services included: Maintenance Grounds
- HOA fee: $950 annually
Location
- Region: Birmingham
Financial & listing details
- Price per square foot: $225/sqft
- Tax assessed value: $751,000
- Annual tax amount: $4,953
- Price range: $969K - $969K
- Date on market: 10/24/2025
Estimated market value
Not available
Estimated sales range
Not available
Not available
Price history
Price history
| Date | Event | Price |
|---|---|---|
| 12/2/2025 | Price change | $969,000-1%$225/sqft |
Source: | ||
| 10/29/2025 | Listed for sale | $979,000$227/sqft |
Source: | ||
| 10/17/2025 | Listing removed | $979,000$227/sqft |
Source: | ||
| 10/9/2025 | Price change | $979,000-2.1%$227/sqft |
Source: | ||
| 8/4/2025 | Price change | $999,975-5.2%$232/sqft |
Source: | ||
Public tax history
Public tax history
| Year | Property taxes | Tax assessment |
|---|---|---|
| 2025 | $4,953 +1.4% | $75,100 +1.3% |
| 2024 | $4,887 -1.5% | $74,100 -1.5% |
| 2023 | $4,960 +11.8% | $75,200 +11.9% |
Find assessor info on the county website
BuyAbility℠ payment
Est. payment
$5,474/mo
Principal & interest
$4709
Property taxes
$347
Other costs
$418
Climate risks
Neighborhood: 35242
Nearby schools
GreatSchools rating
- 10/10Greystone Elementary SchoolGrades: PK-5Distance: 2.8 mi
- 10/10Berry Middle SchoolGrades: 6-8Distance: 7.1 mi
- 10/10Spain Park High SchoolGrades: 9-12Distance: 7.1 mi
Schools provided by the listing agent
- Elementary: Greystone
- Middle: Berry
- High: Spain Park
Source: GALMLS. This data may not be complete. We recommend contacting the local school district to confirm school assignments for this home.
- Loading
- Loading
