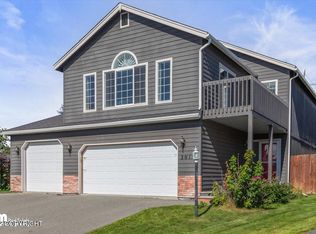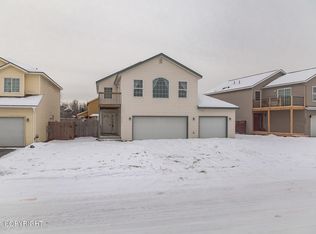Sold on 03/15/23
Price Unknown
2021 Kimberly Lyn Cir, Anchorage, AK 99519
3beds
1,694sqft
Single Family Residence
Built in 1999
6,534 Square Feet Lot
$507,800 Zestimate®
$--/sqft
$2,919 Estimated rent
Home value
$507,800
$482,000 - $533,000
$2,919/mo
Zestimate® history
Loading...
Owner options
Explore your selling options
What's special
Open house 2/18 1-4PM. Endless sunshine flows into this recently updated open floor plan. The kitchen is beautifully appointed with Granite counters, commercial grade Viking gas stove, SS appliances, Open breakfast bar to enjoy entertaining while cooking. Private balcony off dining room. Primary BR has its own bath and WIC +a wall closet. Love to enjoy the outside space? There is a hot tub witha covered top inside a gazebo located on a large deck with an additional pergola with a removable covering. Plus there is a covered fenced dog run w/dog access door from the garage attached to the east side of the home. Beautifully landscaped fenced back yard, 2 attached storage sheds. The home has recently been refreshed with interior paint and some new floor/carpet coverings. The home is located a few blocks from a public entrance to the inlet, trail systems and parks. Oversized three car garage. There is a newer Lennox furnace and garage unit heater. utility sink in garage. This home lives larger than the square footage indicates. Speakers in garage and also wired to outside deck for future speaker installation. Murphy queen bed stays in the lower bedroom.
Zillow last checked: 8 hours ago
Listing updated: August 24, 2024 at 08:40pm
Listed by:
Shari Boyd,
Jack White Real Estate
Bought with:
Todd Held
Jack White Real Estate
Source: AKMLS,MLS#: 23-1426
Facts & features
Interior
Bedrooms & bathrooms
- Bedrooms: 3
- Bathrooms: 3
- Full bathrooms: 1
- 3/4 bathrooms: 1
- 1/2 bathrooms: 1
Heating
- Forced Air
Appliances
- Included: Dishwasher, Disposal, Microwave, Range/Oven, Refrigerator, Washer &/Or Dryer, Wine/Beverage Cooler
- Laundry: Washer &/Or Dryer Hookup
Features
- BR/BA on Main Level, Ceiling Fan(s), Granite Counters, Pantry, Solid Surface Counter, Vaulted Ceiling(s)
- Flooring: Carpet, Ceramic Tile, Laminate, Luxury Vinyl
- Windows: Window Coverings
- Has basement: No
- Common walls with other units/homes: No Common Walls
Interior area
- Total structure area: 1,694
- Total interior livable area: 1,694 sqft
Property
Parking
- Total spaces: 3
- Parking features: Garage Door Opener, Paved, Attached, Heated Garage, Tuck Under, No Carport
- Attached garage spaces: 3
- Has uncovered spaces: Yes
Features
- Levels: Two
- Stories: 2
- Patio & porch: Deck/Patio
- Exterior features: Kennel
- Spa features: Heated
- Fencing: Fenced
- Has view: Yes
- View description: Mountain(s), Partial
- Waterfront features: None, No Access
Lot
- Size: 6,534 sqft
- Features: Covenant/Restriction, Cul-De-Sac, Fire Service Area, City Lot, Landscaped, Views
- Topography: Level
Details
- Additional structures: Shed(s)
- Parcel number: 0190113900001
- Zoning: R1A
- Zoning description: Single Family Residential
Construction
Type & style
- Home type: SingleFamily
- Property subtype: Single Family Residence
Materials
- Wood Frame - 2x6, Wood Siding
- Foundation: Block
- Roof: Asphalt,Shingle
Condition
- New construction: No
- Year built: 1999
- Major remodel year: 2022
Utilities & green energy
- Sewer: Public Sewer
- Water: Public
- Utilities for property: Electric, Phone Connected, Cable Connected, Cable Available
Green energy
- Green verification: Bees AkWarm Rating
Community & neighborhood
Location
- Region: Anchorage
HOA & financial
HOA
- Has HOA: Yes
- HOA fee: $45 quarterly
Other
Other facts
- Road surface type: Paved
Price history
| Date | Event | Price |
|---|---|---|
| 3/15/2023 | Sold | -- |
Source: | ||
| 2/20/2023 | Pending sale | $450,000$266/sqft |
Source: | ||
| 2/17/2023 | Listed for sale | $450,000+16.9%$266/sqft |
Source: | ||
| 3/18/2015 | Listing removed | $385,000$227/sqft |
Source: Dwell Realty #15-1235 | ||
| 3/16/2015 | Pending sale | $385,000$227/sqft |
Source: Dwell Realty #15-1235 | ||
Public tax history
| Year | Property taxes | Tax assessment |
|---|---|---|
| 2025 | $7,088 +2.7% | $448,900 +5% |
| 2024 | $6,902 +4.1% | $427,500 +9.8% |
| 2023 | $6,628 +5.2% | $389,200 +4% |
Find assessor info on the county website
Neighborhood: Bayshore-Klatt
Nearby schools
GreatSchools rating
- 6/10Klatt Elementary SchoolGrades: PK-6Distance: 0.4 mi
- 9/10Goldenview Middle SchoolGrades: 7-8Distance: 5.4 mi
- 10/10South Anchorage High SchoolGrades: 9-12Distance: 3.8 mi
Schools provided by the listing agent
- Elementary: Klatt
- Middle: Goldenview
- High: South Anchorage
Source: AKMLS. This data may not be complete. We recommend contacting the local school district to confirm school assignments for this home.

