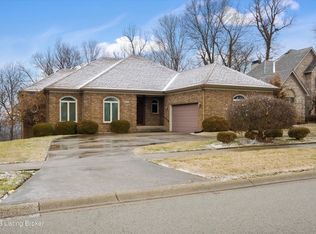Sold for $420,000
$420,000
2021 Hillcircle Rd, Louisville, KY 40214
3beds
3,592sqft
Single Family Residence
Built in 1995
0.5 Acres Lot
$422,900 Zestimate®
$117/sqft
$3,176 Estimated rent
Home value
$422,900
$402,000 - $444,000
$3,176/mo
Zestimate® history
Loading...
Owner options
Explore your selling options
What's special
Welcome home to 2021 Hillcircle Rd located in the desirable Parkridge subdivision! This beautiful 3 bedroom (with an option of a 4th), 4 bathroom home located on a scenic wooded lot, offers a spacious traditional floor plan and a finished walkout basement perfect for entertainment. You are greeted in the foyer with marble floors and an abundance of natural light. The fireplace displayed in the living room/primary bedroom makes for a cozy evening and the chandelier in the spacious dining area makes for a perfect gathering along with double columns originally from Churchill Downs! The primary bedroom walks out onto the deck overlooking the private lot with an en suite bathroom offering a jacuzzi bathtub perfect for relaxing and a standup shower for convenience. Laundry is also located on the first floor. On the second floor, you will find two bedrooms and a full bathroom. The newly renovated finished basement offers a large sitting area with a second fireplace and an entertainment area with a pool table and a bar area. A full bedroom with its own entrance and a half bathroom is located in the basement with multiple storage areas. This home has been loved and owned by one owner for the last 30 years! New roof in 2019, Furnace only 1 year old, new HVAC in 2019 and ready to make it your own!
Zillow last checked: 8 hours ago
Listing updated: October 08, 2025 at 10:17pm
Listed by:
Sara N Williams 502-386-1764,
Homepage Realty
Bought with:
Sara N Williams, 270891
Homepage Realty
Source: GLARMLS,MLS#: 1683294
Facts & features
Interior
Bedrooms & bathrooms
- Bedrooms: 3
- Bathrooms: 4
- Full bathrooms: 2
- 1/2 bathrooms: 2
Primary bedroom
- Level: First
Bedroom
- Level: Second
Bedroom
- Level: Second
Primary bathroom
- Level: First
Half bathroom
- Level: First
Full bathroom
- Level: Second
Half bathroom
- Level: Basement
Dining room
- Level: First
Family room
- Level: Basement
Kitchen
- Level: First
Living room
- Level: First
Office
- Level: Basement
Heating
- Electric, Forced Air, Natural Gas
Cooling
- Central Air
Features
- Basement: Finished,Walkout Finished
- Number of fireplaces: 2
Interior area
- Total structure area: 2,347
- Total interior livable area: 3,592 sqft
- Finished area above ground: 2,347
- Finished area below ground: 1,245
Property
Parking
- Total spaces: 2
- Parking features: Attached, Entry Side
- Attached garage spaces: 2
Features
- Stories: 2
- Patio & porch: Deck, Patio, Porch
- Exterior features: Balcony
- Fencing: None
Lot
- Size: 0.50 Acres
Details
- Parcel number: 24278401590000
Construction
Type & style
- Home type: SingleFamily
- Architectural style: Traditional
- Property subtype: Single Family Residence
Materials
- Brick
- Foundation: Concrete Perimeter
- Roof: Shingle
Condition
- Year built: 1995
Utilities & green energy
- Sewer: Public Sewer
- Water: Public
- Utilities for property: Electricity Connected
Community & neighborhood
Location
- Region: Louisville
- Subdivision: Parkridge
HOA & financial
HOA
- Has HOA: Yes
- HOA fee: $500 annually
Price history
| Date | Event | Price |
|---|---|---|
| 9/8/2025 | Sold | $420,000-2.1%$117/sqft |
Source: | ||
| 7/14/2025 | Contingent | $429,000$119/sqft |
Source: | ||
| 6/16/2025 | Price change | $429,000-7.7%$119/sqft |
Source: | ||
| 5/9/2025 | Price change | $465,000-2.1%$129/sqft |
Source: | ||
| 4/21/2025 | Price change | $475,000-4.8%$132/sqft |
Source: | ||
Public tax history
| Year | Property taxes | Tax assessment |
|---|---|---|
| 2022 | $2,933 -20.1% | $284,490 |
| 2021 | $3,670 +23.7% | $284,490 +11% |
| 2020 | $2,966 | $256,350 |
Find assessor info on the county website
Neighborhood: Pleasure Ridge Park
Nearby schools
GreatSchools rating
- 6/10Kenwood Elementary SchoolGrades: K-5Distance: 0.7 mi
- 3/10Stuart Middle SchoolGrades: 6-8Distance: 3.8 mi
- 1/10Doss High SchoolGrades: 9-12Distance: 0.7 mi
Get pre-qualified for a loan
At Zillow Home Loans, we can pre-qualify you in as little as 5 minutes with no impact to your credit score.An equal housing lender. NMLS #10287.
Sell for more on Zillow
Get a Zillow Showcase℠ listing at no additional cost and you could sell for .
$422,900
2% more+$8,458
With Zillow Showcase(estimated)$431,358
