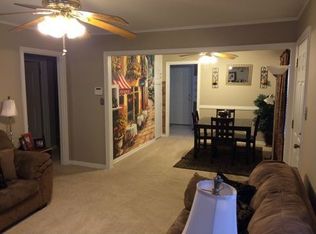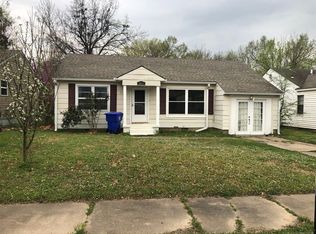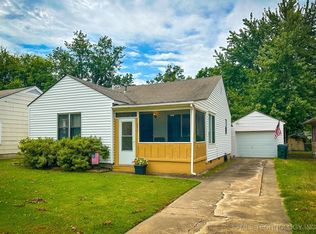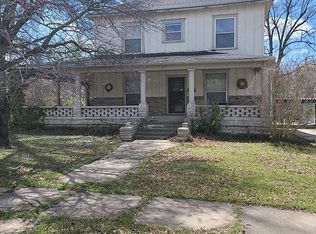Sold for $145,000 on 06/06/25
$145,000
2021 E Okmulgee Ave, Muskogee, OK 74403
3beds
1,032sqft
Single Family Residence
Built in 1960
7,492.32 Square Feet Lot
$144,700 Zestimate®
$141/sqft
$957 Estimated rent
Home value
$144,700
Estimated sales range
Not available
$957/mo
Zestimate® history
Loading...
Owner options
Explore your selling options
What's special
Discover your perfect family haven in this charming 3-bedroom home featuring a desirable split floor plan and one full bath. The heart of this residence is the inviting open living room, seamlessly connected to a separate dining area, creating an ideal space for both relaxation and entertaining. The modern galley kitchen boasts newer cabinets, sleek countertops, and updated appliances, perfect for culinary enthusiasts. Storage is abundant with a well-appointed laundry room offering ample cabinet space and a convenient pantry area adjacent to the kitchen. Elegant wood flooring graces the majority of the home, while practical tile adorns the kitchen, laundry room, and bathroom. Energy-efficient vinyl replacement windows throughout ensure comfort and savings year-round. Step outside onto the covered deck, an oasis for outdoor living, overlooking a spacious backyard that promises endless possibilities for gardening, play, or simply enjoying nature.
Zillow last checked: 8 hours ago
Listing updated: June 06, 2025 at 01:54pm
Listed by:
Shawn Raper 918-869-9353,
ERA C. S. Raper & Son
Bought with:
Koty Hammer, 181273
Thunder Ridge Realty, LLC
Source: MLS Technology, Inc.,MLS#: 2511994 Originating MLS: MLS Technology
Originating MLS: MLS Technology
Facts & features
Interior
Bedrooms & bathrooms
- Bedrooms: 3
- Bathrooms: 1
- Full bathrooms: 1
Bedroom
- Description: Bedroom,No Bath
- Level: First
Bedroom
- Description: Bedroom,No Bath
- Level: First
Bedroom
- Description: Bedroom,No Bath
- Level: First
Bathroom
- Description: Hall Bath,Full Bath,Vent
- Level: First
Dining room
- Description: Dining Room,Combo w/ Living
- Level: First
Kitchen
- Description: Kitchen,
- Level: First
Living room
- Description: Living Room,
- Level: First
Utility room
- Description: Utility Room,Inside
- Level: First
Heating
- Central, Electric
Cooling
- Central Air
Appliances
- Included: Built-In Range, Dishwasher, Electric Water Heater, Microwave, Oven, Range, Refrigerator
- Laundry: Washer Hookup, Electric Dryer Hookup
Features
- Laminate Counters, Ceiling Fan(s), Electric Oven Connection, Electric Range Connection
- Flooring: Tile, Wood, Wood Veneer
- Windows: Vinyl
- Basement: None,Crawl Space
- Has fireplace: No
Interior area
- Total structure area: 1,032
- Total interior livable area: 1,032 sqft
Property
Parking
- Total spaces: 1
- Parking features: Carport
- Garage spaces: 1
- Has carport: Yes
Features
- Levels: One
- Stories: 1
- Patio & porch: Deck
- Exterior features: Concrete Driveway, Rain Gutters
- Pool features: None
- Fencing: Chain Link
Lot
- Size: 7,492 sqft
- Features: Mature Trees
Details
- Additional structures: Shed(s)
- Parcel number: 510014947
Construction
Type & style
- Home type: SingleFamily
- Architectural style: Ranch
- Property subtype: Single Family Residence
Materials
- Vinyl Siding, Wood Frame
- Foundation: Crawlspace
- Roof: Asphalt,Fiberglass
Condition
- Year built: 1960
Utilities & green energy
- Sewer: Public Sewer
- Water: Public
- Utilities for property: Electricity Available, Water Available
Community & neighborhood
Security
- Security features: No Safety Shelter, Smoke Detector(s)
Community
- Community features: Gutter(s), Sidewalks
Location
- Region: Muskogee
- Subdivision: Mckellops Apt
Other
Other facts
- Listing terms: Conventional,FHA,VA Loan
Price history
| Date | Event | Price |
|---|---|---|
| 6/6/2025 | Sold | $145,000+3.6%$141/sqft |
Source: | ||
| 5/1/2025 | Pending sale | $139,900$136/sqft |
Source: | ||
| 3/24/2025 | Listed for sale | $139,900+10.2%$136/sqft |
Source: | ||
| 1/4/2024 | Sold | $127,000+1.2%$123/sqft |
Source: | ||
| 12/9/2023 | Pending sale | $125,500$122/sqft |
Source: | ||
Public tax history
| Year | Property taxes | Tax assessment |
|---|---|---|
| 2024 | $463 +6.4% | $4,246 0% |
| 2023 | $435 +7.9% | $4,247 +5% |
| 2022 | $403 +9.7% | $4,044 +10.3% |
Find assessor info on the county website
Neighborhood: 74403
Nearby schools
GreatSchools rating
- 4/10Tony Goetz Elementary SchoolGrades: K-5Distance: 0.8 mi
- 7/108TH AND 9TH GRADE ACADEMYGrades: 8-9Distance: 0.4 mi
- 3/10Muskogee High SchoolGrades: 9-12Distance: 2.4 mi
Schools provided by the listing agent
- Elementary: Goetz
- High: Muskogee
- District: Muskogee - Sch Dist (K5)
Source: MLS Technology, Inc.. This data may not be complete. We recommend contacting the local school district to confirm school assignments for this home.

Get pre-qualified for a loan
At Zillow Home Loans, we can pre-qualify you in as little as 5 minutes with no impact to your credit score.An equal housing lender. NMLS #10287.



