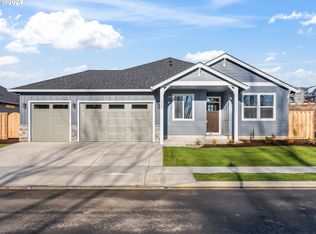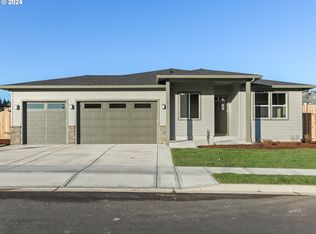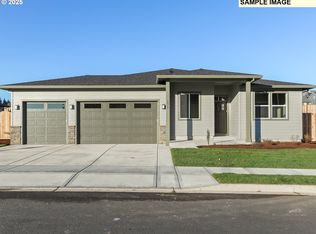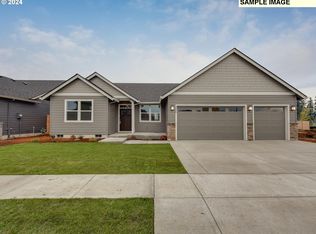Sold
$539,900
2021 E Badger Way, La Center, WA 98629
3beds
1,498sqft
Residential, Single Family Residence
Built in 2024
7,500 Square Feet Lot
$536,600 Zestimate®
$360/sqft
$-- Estimated rent
Home value
$536,600
$504,000 - $569,000
Not available
Zestimate® history
Loading...
Owner options
Explore your selling options
What's special
MOVE IN READY! Room for RV parking! 17.8 feet from garage wall to property line. Current list price is only valid with accepted offer until 02/28/2025. Introducing the Daybreak Plan—a beautifully crafted, one-level home with a spacious three-car garage that exudes both style and functionality. Inside, you'll find elegant quartz countertops and stylish laminate flooring throughout the great room, dining area, and kitchen, complemented by durable tile floors in the bathrooms and laundry room.An upgraded highly energy-efficient multi-zone heat and AC system with an AI integrated air quality control HRV system.Learn more here: https://youtu.be/zW-rtQI2esM?si=J66pTNebvo7oQCco . The gourmet kitchen features Energy Star Whirlpool stainless steel appliances, including an electric range, dishwasher, and micro-hood combo, seamlessly connecting to the great and dining rooms for effortless entertaining. The vaulted primary suite provides a serene retreat for relaxation. Situated in the new Lockwood Meadows neighborhood in La Center, the community welcomes visitors for viewings on Saturdays and Sundays from 1 to 4 PM. Come and explore your future home today!
Zillow last checked: 8 hours ago
Listing updated: March 21, 2025 at 02:36am
Listed by:
Chris Anderson 503-319-4948,
John L. Scott PTL,
Cody Ruegg 503-319-4948,
John L. Scott PTL
Bought with:
Stephanie Bingold, 118576
Premiere Property Group LLC
Source: RMLS (OR),MLS#: 24688864
Facts & features
Interior
Bedrooms & bathrooms
- Bedrooms: 3
- Bathrooms: 2
- Full bathrooms: 2
- Main level bathrooms: 2
Primary bedroom
- Features: Shower, Suite, Vaulted Ceiling, Walkin Closet
- Level: Main
- Area: 182
- Dimensions: 14 x 13
Bedroom 2
- Level: Main
- Area: 110
- Dimensions: 11 x 10
Bedroom 3
- Level: Main
- Area: 110
- Dimensions: 11 x 10
Dining room
- Features: Laminate Flooring
- Level: Main
- Area: 117
- Dimensions: 13 x 9
Kitchen
- Features: Builtin Range, Dishwasher, Island, Pantry, Laminate Flooring
- Level: Main
- Area: 126
- Width: 9
Heating
- Heat Pump
Cooling
- Heat Pump
Appliances
- Included: Dishwasher, Disposal, ENERGY STAR Qualified Appliances, Free-Standing Range, Microwave, Plumbed For Ice Maker, Stainless Steel Appliance(s), Built-In Range, Electric Water Heater
Features
- Quartz, Vaulted Ceiling(s), Kitchen Island, Pantry, Shower, Suite, Walk-In Closet(s)
- Flooring: Laminate, Tile, Wall to Wall Carpet
- Windows: Double Pane Windows
- Number of fireplaces: 1
- Fireplace features: Electric
Interior area
- Total structure area: 1,498
- Total interior livable area: 1,498 sqft
Property
Parking
- Total spaces: 3
- Parking features: Driveway, Garage Door Opener, Attached
- Attached garage spaces: 3
- Has uncovered spaces: Yes
Accessibility
- Accessibility features: Main Floor Bedroom Bath, One Level, Accessibility
Features
- Levels: One
- Stories: 1
- Patio & porch: Covered Patio
- Exterior features: Yard
- Fencing: Fenced
Lot
- Size: 7,500 sqft
- Dimensions: 7500 sf
- Features: Sprinkler, SqFt 7000 to 9999
Details
- Parcel number: New Construction
Construction
Type & style
- Home type: SingleFamily
- Property subtype: Residential, Single Family Residence
Materials
- Lap Siding
- Roof: Composition
Condition
- New Construction
- New construction: Yes
- Year built: 2024
Utilities & green energy
- Sewer: Public Sewer
- Water: Public
Community & neighborhood
Location
- Region: La Center
- Subdivision: Lockwood Meadows
HOA & financial
HOA
- Has HOA: Yes
- HOA fee: $90 monthly
- Amenities included: Front Yard Landscaping
Other
Other facts
- Listing terms: Cash,Conventional,FHA,VA Loan
Price history
| Date | Event | Price |
|---|---|---|
| 4/10/2025 | Listing removed | $539,900$360/sqft |
Source: | ||
| 4/2/2025 | Listed for sale | $539,900$360/sqft |
Source: | ||
| 3/20/2025 | Sold | $539,900-1.8%$360/sqft |
Source: | ||
| 2/21/2025 | Pending sale | $549,950$367/sqft |
Source: | ||
| 12/19/2024 | Price change | $549,950+7.9%$367/sqft |
Source: | ||
Public tax history
Tax history is unavailable.
Neighborhood: 98629
Nearby schools
GreatSchools rating
- 6/10Lacenter Elementary SchoolGrades: PK-5Distance: 0.7 mi
- 6/10Lacenter Middle SchoolGrades: 6-8Distance: 0.1 mi
- 7/10La Center High SchoolGrades: 9-12Distance: 0.4 mi
Schools provided by the listing agent
- Elementary: La Center
- Middle: La Center
- High: La Center
Source: RMLS (OR). This data may not be complete. We recommend contacting the local school district to confirm school assignments for this home.
Get a cash offer in 3 minutes
Find out how much your home could sell for in as little as 3 minutes with a no-obligation cash offer.
Estimated market value
$536,600
Get a cash offer in 3 minutes
Find out how much your home could sell for in as little as 3 minutes with a no-obligation cash offer.
Estimated market value
$536,600



