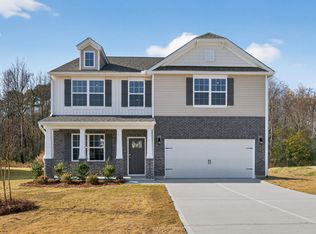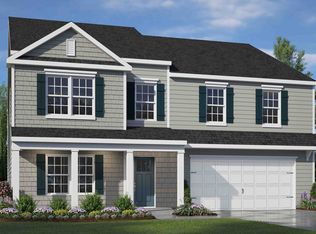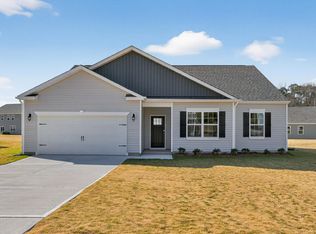Sold for $397,740
$397,740
2021 Delta Rd, Vass, NC 28394
5beds
2,511sqft
Single Family Residence, Residential
Built in 2024
-- sqft lot
$404,100 Zestimate®
$158/sqft
$2,552 Estimated rent
Home value
$404,100
$376,000 - $432,000
$2,552/mo
Zestimate® history
Loading...
Owner options
Explore your selling options
What's special
Introducing The Hayden, a stunning 5-bedroom, 3-bathroom residence offering a generous 2,511 square feet of living space. Boasting a thoughtfully designed layout, this home features a dedicated home office and a guest bedroom with a full bath on the main level, providing both functionality and convenience. The elegant foyer welcomes you into a space adorned with luxury vinyl plank flooring throughout the main level, creating a stylish and durable foundation. The heart of the home is the oversized island in the kitchen, topped with granite countertops, offering a perfect blend of elegance and practicality. Upstairs, discover a primary suite that ensures privacy with two walk-in closets and a luxurious en-suite bathroom. The spacious loft provides endless potential to create an additional versatile living space. With an intelligent and functional yet intimate layout, The Hayden is designed to cater to modern living needs, offering both comfort and sophistication. Experience the perfect fusion of style and functionality in this thoughtfully crafted home.
Zillow last checked: 8 hours ago
Listing updated: October 28, 2025 at 12:10am
Listed by:
Latoya Council 803-240-0486,
D.R. Horton, Inc.,
LATRENDA THOMAS,
DR HORTON INC.
Bought with:
Non Member
Non Member Office
Source: Doorify MLS,MLS#: 10012525
Facts & features
Interior
Bedrooms & bathrooms
- Bedrooms: 5
- Bathrooms: 3
- Full bathrooms: 3
Heating
- Central
Cooling
- Central Air, Exhaust Fan
Appliances
- Included: Disposal, Electric Cooktop, Electric Range, Microwave, Stainless Steel Appliance(s), Water Heater
- Laundry: Laundry Room
Features
- Bathtub/Shower Combination, Double Vanity, Eat-in Kitchen, Entrance Foyer, Granite Counters, Kitchen Island, Kitchen/Dining Room Combination, Open Floorplan, Quartz Counters, Recessed Lighting, Separate Shower, Smart Home, Smooth Ceilings, Walk-In Shower, Water Closet
- Flooring: Carpet, Vinyl, Plank
Interior area
- Total structure area: 2,511
- Total interior livable area: 2,511 sqft
- Finished area above ground: 2,511
- Finished area below ground: 0
Property
Parking
- Total spaces: 2
- Parking features: Attached, Garage, Garage Door Opener, Garage Faces Front
- Attached garage spaces: 2
Features
- Pool features: Community
- Fencing: None
- Has view: Yes
Details
- Parcel number: 8
- Special conditions: Standard
Construction
Type & style
- Home type: SingleFamily
- Architectural style: Traditional
- Property subtype: Single Family Residence, Residential
Materials
- Board & Batten Siding, Stone, Vinyl Siding
- Foundation: Slab
- Roof: Shingle
Condition
- New construction: Yes
- Year built: 2024
- Major remodel year: 2024
Details
- Builder name: D.R. Horton
Utilities & green energy
Green energy
- Energy efficient items: HVAC
Community & neighborhood
Community
- Community features: Pool
Location
- Region: Vass
- Subdivision: North Gate
Price history
| Date | Event | Price |
|---|---|---|
| 6/27/2024 | Sold | $397,740-0.6%$158/sqft |
Source: | ||
| 5/22/2024 | Pending sale | $400,240$159/sqft |
Source: | ||
| 4/15/2024 | Price change | $400,240+0.8%$159/sqft |
Source: | ||
| 2/20/2024 | Listed for sale | $397,240$158/sqft |
Source: | ||
Public tax history
Tax history is unavailable.
Neighborhood: 28394
Nearby schools
GreatSchools rating
- 4/10Vass-Lakeview Elementary SchoolGrades: PK-5Distance: 6.9 mi
- 6/10Crain's Creek Middle SchoolGrades: 6-8Distance: 7.6 mi
- 7/10Union Pines High SchoolGrades: 9-12Distance: 12.2 mi
Schools provided by the listing agent
- Elementary: Moore County Schools
- Middle: Moore County Schools
- High: Moore County Schools
Source: Doorify MLS. This data may not be complete. We recommend contacting the local school district to confirm school assignments for this home.
Get pre-qualified for a loan
At Zillow Home Loans, we can pre-qualify you in as little as 5 minutes with no impact to your credit score.An equal housing lender. NMLS #10287.
Sell for more on Zillow
Get a Zillow Showcase℠ listing at no additional cost and you could sell for .
$404,100
2% more+$8,082
With Zillow Showcase(estimated)$412,182



