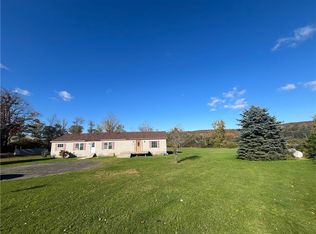Closed
$200,000
2021 Danby Rd, Ithaca, NY 14850
3beds
1,512sqft
Single Family Residence
Built in 1992
1.22 Acres Lot
$203,200 Zestimate®
$132/sqft
$2,511 Estimated rent
Home value
$203,200
$193,000 - $213,000
$2,511/mo
Zestimate® history
Loading...
Owner options
Explore your selling options
What's special
This solid and spacious manufactured home has stood the test of time and offers many outstanding details. There are additional rooms which add to the capacious layout of the home: a paneled living room with a fireplace, a family room and a dining room, plus three generous bathrooms, 2 full bathrooms, cathedral ceilings, on-demand hot water and a fenced in backyard. The home has had a single owner and is selling AS-IS. Minutes to Danby and only a few more to downtown Ithaca. Perfect for a discerning buyer who appreciates the 3-car garage, new roof and would love to decorate and moderate to their own tastes.
Zillow last checked: 8 hours ago
Listing updated: September 16, 2025 at 05:14am
Listed by:
Brian DeYoung 607-428-0708,
Berkshire Hathaway HomeServices Heritage Realty,
Roxane Kingsley-Engstrom 607-339-9737,
Berkshire Hathaway HomeServices Heritage Realty
Bought with:
Rosemary Rukavena, 30RU0938509
Warren Real Estate of Ithaca Inc.
Source: NYSAMLSs,MLS#: R1619897 Originating MLS: Ithaca Board of Realtors
Originating MLS: Ithaca Board of Realtors
Facts & features
Interior
Bedrooms & bathrooms
- Bedrooms: 3
- Bathrooms: 2
- Full bathrooms: 2
- Main level bathrooms: 2
- Main level bedrooms: 3
Bedroom 1
- Level: First
- Dimensions: 13.40 x 12.60
Bedroom 1
- Level: First
- Dimensions: 13.40 x 12.60
Bedroom 2
- Level: First
- Dimensions: 12.60 x 9.90
Bedroom 2
- Level: First
- Dimensions: 12.60 x 9.90
Bedroom 3
- Level: First
- Dimensions: 12.60 x 9.90
Bedroom 3
- Level: First
- Dimensions: 12.60 x 9.90
Dining room
- Level: First
- Dimensions: 12.60 x 12.00
Dining room
- Level: First
- Dimensions: 12.60 x 12.00
Family room
- Level: First
- Dimensions: 17.70 x 12.60
Family room
- Level: First
- Dimensions: 17.70 x 12.60
Kitchen
- Level: First
Kitchen
- Level: First
Living room
- Level: First
- Dimensions: 16.30 x 12.60
Living room
- Level: First
- Dimensions: 16.30 x 12.60
Heating
- Propane, Forced Air
Cooling
- Central Air
Appliances
- Included: Dryer, Electric Cooktop, Electric Oven, Electric Range, Microwave, Propane Water Heater, Washer
- Laundry: Main Level
Features
- Cathedral Ceiling(s), Eat-in Kitchen, Separate/Formal Living Room, Main Level Primary
- Flooring: Carpet, Varies, Vinyl
- Basement: None
- Number of fireplaces: 1
Interior area
- Total structure area: 1,512
- Total interior livable area: 1,512 sqft
Property
Parking
- Total spaces: 3
- Parking features: Detached, Electricity, Garage, Workshop in Garage, Garage Door Opener
- Garage spaces: 3
Features
- Levels: One
- Stories: 1
- Patio & porch: Deck
- Exterior features: Blacktop Driveway, Deck, Fence, Propane Tank - Owned
- Fencing: Partial
Lot
- Size: 1.22 Acres
- Dimensions: 148 x 248
- Features: Rectangular, Rectangular Lot, Wooded
Details
- Additional structures: Shed(s), Storage
- Parcel number: 50220001100000010061070000
- Special conditions: Estate,Standard
Construction
Type & style
- Home type: SingleFamily
- Architectural style: Other,See Remarks
- Property subtype: Single Family Residence
Materials
- Vinyl Siding
- Foundation: Pillar/Post/Pier
- Roof: Asphalt
Condition
- Resale
- Year built: 1992
Utilities & green energy
- Sewer: Septic Tank
- Water: Well
Community & neighborhood
Location
- Region: Ithaca
Other
Other facts
- Listing terms: Cash,Conventional,FHA,USDA Loan
Price history
| Date | Event | Price |
|---|---|---|
| 9/9/2025 | Sold | $200,000$132/sqft |
Source: | ||
| 8/29/2025 | Pending sale | $200,000$132/sqft |
Source: | ||
| 7/11/2025 | Contingent | $200,000$132/sqft |
Source: | ||
| 7/7/2025 | Listed for sale | $200,000$132/sqft |
Source: | ||
Public tax history
| Year | Property taxes | Tax assessment |
|---|---|---|
| 2024 | -- | $165,000 |
| 2023 | -- | $165,000 +7.1% |
| 2022 | -- | $154,000 +18.5% |
Find assessor info on the county website
Neighborhood: 14850
Nearby schools
GreatSchools rating
- 6/10Caroline Elementary SchoolGrades: PK-5Distance: 5.9 mi
- 6/10Boynton Middle SchoolGrades: 6-8Distance: 8.1 mi
- 9/10Ithaca Senior High SchoolGrades: 9-12Distance: 7.8 mi
Schools provided by the listing agent
- Elementary: Belle Sherman
- Middle: Boynton Middle
- High: Ithaca Senior High
- District: Ithaca
Source: NYSAMLSs. This data may not be complete. We recommend contacting the local school district to confirm school assignments for this home.
