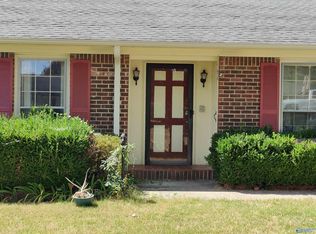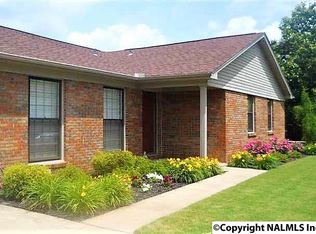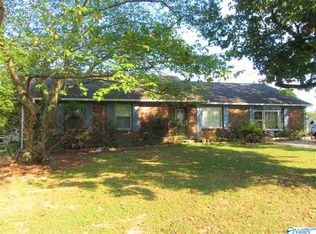Stunning 4 bedroom, 2.5 bathroom move-in ready home in Westmeade Subdivision! You are welcomed by the spacious living room with gorgeous vaulted ceilings and a cozy gas log fireplace! The kitchen is stocked with an ample amount of cabinet space, a pantry, and appliances! Enjoy a family meal in the formal dining room or the quaint breakfast area! Entertaining guest is easy with this property featuring an in-ground swimming pool with a diving board and slide ! Privacy is not a problem with the privacy fenced in back yard! Outdoors also features a 2 car attached garage with a workshop, a large covered back patio, and so much more!! ONE YEAR HOME WARRANTY PROVIDED!!
This property is off market, which means it's not currently listed for sale or rent on Zillow. This may be different from what's available on other websites or public sources.


