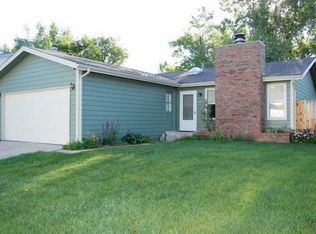Sold for $555,000 on 05/06/25
$555,000
2021 Bennington Cir, Fort Collins, CO 80526
4beds
2,466sqft
Residential-Detached, Residential
Built in 1980
8,541 Square Feet Lot
$632,600 Zestimate®
$225/sqft
$2,544 Estimated rent
Home value
$632,600
$588,000 - $677,000
$2,544/mo
Zestimate® history
Loading...
Owner options
Explore your selling options
What's special
Welcome to 2021 Bennington Circle, a charming 4 level residence nestled in the heart of west central Fort Collins. Close to Horsetooth Reservoir & many parks. No HOA! The property features 4 bedrooms and 3 bathrooms, ensuring convenience for families and guests alike. The property is move-in ready as the interior is freshly painted, new light fixtures, new carpet and LVP flooring throughout. Family room fireplace.Situated on a spacious, fully-fenced corner lot with mature trees, and sprinkler system, the home is part of a neighborhood that reflects a community with established character and appeal. Constructed in 1980, this home offers a blend of classic design and modern comforts. Spanning 2,466 square feet, it provides ample space for both relaxation and entertainment.Residents will appreciate the proximity to Horsetooth Reservoir & parks.
Zillow last checked: 8 hours ago
Listing updated: May 06, 2025 at 10:22am
Listed by:
Beth Edens 970-443-1575,
Edens Real Estate
Bought with:
Brandy Laszlo
RE/MAX Alliance-FTC South
Source: IRES,MLS#: 1030379
Facts & features
Interior
Bedrooms & bathrooms
- Bedrooms: 4
- Bathrooms: 3
- Full bathrooms: 1
- 3/4 bathrooms: 1
- 1/2 bathrooms: 1
Primary bedroom
- Area: 165
- Dimensions: 15 x 11
Bedroom 2
- Area: 110
- Dimensions: 11 x 10
Bedroom 3
- Area: 126
- Dimensions: 9 x 14
Bedroom 4
- Area: 121
- Dimensions: 11 x 11
Dining room
- Area: 110
- Dimensions: 10 x 11
Family room
- Area: 231
- Dimensions: 21 x 11
Kitchen
- Area: 156
- Dimensions: 13 x 12
Living room
- Area: 195
- Dimensions: 15 x 13
Heating
- Forced Air
Cooling
- Central Air, Ceiling Fan(s)
Appliances
- Included: Electric Range/Oven, Dishwasher, Refrigerator, Disposal
- Laundry: Washer/Dryer Hookups, Lower Level
Features
- Satellite Avail, High Speed Internet, Central Vacuum, Eat-in Kitchen, Separate Dining Room
- Flooring: Carpet
- Basement: Partial,Partially Finished
- Number of fireplaces: 1
- Fireplace features: Family/Recreation Room Fireplace, Single Fireplace
Interior area
- Total structure area: 2,466
- Total interior livable area: 2,466 sqft
- Finished area above ground: 1,822
- Finished area below ground: 644
Property
Parking
- Total spaces: 2
- Parking features: Garage Door Opener
- Attached garage spaces: 2
- Details: Garage Type: Attached
Accessibility
- Accessibility features: Stall Shower
Features
- Levels: Four-Level
- Stories: 4
- Patio & porch: Patio
- Fencing: Fenced,Wood
Lot
- Size: 8,541 sqft
- Features: Curbs, Gutters, Sidewalks, Fire Hydrant within 500 Feet, Lawn Sprinkler System
Details
- Parcel number: R0765341
- Zoning: RES
- Special conditions: Private Owner
Construction
Type & style
- Home type: SingleFamily
- Architectural style: Contemporary/Modern
- Property subtype: Residential-Detached, Residential
Materials
- Wood/Frame
- Roof: Composition
Condition
- Not New, Previously Owned
- New construction: No
- Year built: 1980
Utilities & green energy
- Electric: Electric, City of FTC
- Gas: Natural Gas, Xcel
- Sewer: City Sewer
- Water: City Water, City of Fort Collins
- Utilities for property: Natural Gas Available, Electricity Available, Cable Available
Community & neighborhood
Location
- Region: Fort Collins
- Subdivision: Village West
Other
Other facts
- Listing terms: Cash,Conventional,FHA,VA Loan
- Road surface type: Paved, Asphalt
Price history
| Date | Event | Price |
|---|---|---|
| 5/6/2025 | Sold | $555,000-0.9%$225/sqft |
Source: | ||
| 4/8/2025 | Pending sale | $560,000$227/sqft |
Source: | ||
| 4/5/2025 | Listed for sale | $560,000$227/sqft |
Source: | ||
Public tax history
| Year | Property taxes | Tax assessment |
|---|---|---|
| 2024 | $2,505 +29.6% | $37,822 -1% |
| 2023 | $1,933 -1% | $38,188 +39.2% |
| 2022 | $1,954 +1.7% | $27,425 +30.2% |
Find assessor info on the county website
Neighborhood: Foothills Green
Nearby schools
GreatSchools rating
- 7/10Bennett Elementary SchoolGrades: PK-5Distance: 0.9 mi
- 5/10Blevins Middle SchoolGrades: 6-8Distance: 0.2 mi
- 8/10Rocky Mountain High SchoolGrades: 9-12Distance: 1.2 mi
Schools provided by the listing agent
- Elementary: Bennett
- Middle: Blevins
- High: Rocky Mountain
Source: IRES. This data may not be complete. We recommend contacting the local school district to confirm school assignments for this home.
Get a cash offer in 3 minutes
Find out how much your home could sell for in as little as 3 minutes with a no-obligation cash offer.
Estimated market value
$632,600
Get a cash offer in 3 minutes
Find out how much your home could sell for in as little as 3 minutes with a no-obligation cash offer.
Estimated market value
$632,600
