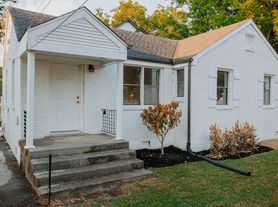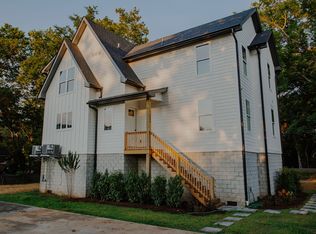Unit 4 - Will not be furnished unless requested. Price may differ.
This spacious new build 3 bedroom, 4 bath Luxe modern home is located on the edge of 8th Ave S in the bustling Melrose District. And two minutes from both 12 South and The Gulch. Some of the amazing features this home offers include: Vaulted ceilings, designer lighting & finishes, exterior deck for entertaining, attached garage, extra storage, large rooms, great closet space, open concept living space granite counter tops, hardwood floors, stainless steel appliances, W/D onsite and more! Every bedroom is a primary suite with room for a king sized bed for size.
Conveniently located less than 2 miles from Downtown Nashville, The Gulch, and West End + walking distance to Sevier Park, and many other of Nashville's most visited restaurants, parks, entertainment, bars, and universities. Located right behind Zanie's Comedy Club!
This is a fantastic location with WALKABLE drink and dining options you`ll have all of 8th avenue right at your fingertips, not to mention a 5 minute uber ride to downtown, it will be more than easy to settle right into this captivating and convenient home!
Background and credit check required
Renter is responsible for utilities.
Townhouse for rent
Accepts Zillow applications
$4,500/mo
2021 Beech Ave #4, Nashville, TN 37204
3beds
1,540sqft
Price may not include required fees and charges.
Townhouse
Available Thu Jan 1 2026
No pets
Central air
In unit laundry
Attached garage parking
Wall furnace
What's special
Large roomsAttached garageExtra storageStainless steel appliancesOpen concept living spaceGreat closet spaceVaulted ceilings
- 2 days |
- -- |
- -- |
Travel times
Facts & features
Interior
Bedrooms & bathrooms
- Bedrooms: 3
- Bathrooms: 4
- Full bathrooms: 4
Heating
- Wall Furnace
Cooling
- Central Air
Appliances
- Included: Dishwasher, Dryer, Freezer, Microwave, Oven, Refrigerator, Washer
- Laundry: In Unit
Features
- Flooring: Carpet, Hardwood, Tile
- Furnished: Yes
Interior area
- Total interior livable area: 1,540 sqft
Property
Parking
- Parking features: Attached
- Has attached garage: Yes
- Details: Contact manager
Features
- Exterior features: Heating system: Wall
Details
- Parcel number: 105100T00400CO
Construction
Type & style
- Home type: Townhouse
- Property subtype: Townhouse
Building
Management
- Pets allowed: No
Community & HOA
Location
- Region: Nashville
Financial & listing details
- Lease term: 1 Year
Price history
| Date | Event | Price |
|---|---|---|
| 10/21/2025 | Listed for rent | $4,500+32.4%$3/sqft |
Source: Zillow Rentals | ||
| 6/16/2020 | Listing removed | $3,400$2/sqft |
Source: Tribe Management Group LLC | ||
| 4/22/2020 | Listed for rent | $3,400$2/sqft |
Source: Tribe Management Group LLC | ||
| 11/1/2019 | Sold | $579,000$376/sqft |
Source: Public Record | ||
Neighborhood: Historic Waverly Place
There are 2 available units in this apartment building

