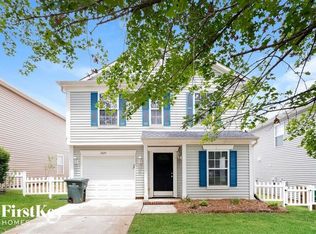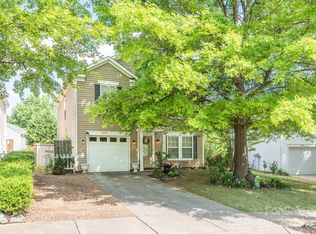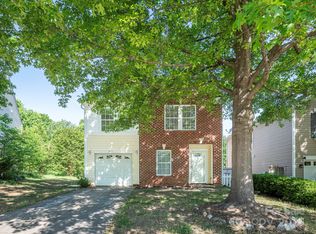Closed
$337,500
2021 Beckwith Ln, Waxhaw, NC 28173
4beds
2,604sqft
Single Family Residence
Built in 2005
0.07 Acres Lot
$361,600 Zestimate®
$130/sqft
$2,235 Estimated rent
Home value
$361,600
$336,000 - $383,000
$2,235/mo
Zestimate® history
Loading...
Owner options
Explore your selling options
What's special
Don't miss out on the chance to own in popular Harrison Park! Looking for a home only a short distance from downtown Waxhaw you can make your own? Here it is! This home has tons of curb appeal and plenty of room to spread out.
Zillow last checked: 8 hours ago
Listing updated: August 25, 2023 at 08:19am
Listing Provided by:
David Upchurch Offers@davidupchurch.com,
David Upchurch Real Estate,
Allison Schweizer,
David Upchurch Real Estate
Bought with:
Jessica Sarasch
Entera Realty LLC
Source: Canopy MLS as distributed by MLS GRID,MLS#: 4050616
Facts & features
Interior
Bedrooms & bathrooms
- Bedrooms: 4
- Bathrooms: 3
- Full bathrooms: 2
- 1/2 bathrooms: 1
Primary bedroom
- Level: Upper
Bedroom s
- Level: Upper
Bedroom s
- Level: Upper
Bedroom s
- Level: Upper
Bathroom half
- Level: Main
Bathroom full
- Level: Upper
Den
- Level: Main
Dining area
- Level: Main
Dining room
- Level: Main
Family room
- Level: Main
Kitchen
- Level: Main
Laundry
- Level: Upper
Laundry
- Level: Main
Loft
- Level: Upper
Office
- Level: Main
Heating
- Forced Air, Natural Gas
Cooling
- Ceiling Fan(s), Central Air
Appliances
- Included: Dishwasher, Disposal, Gas Oven, Gas Range, Gas Water Heater
- Laundry: Main Level
Features
- Flooring: Carpet, Vinyl
- Windows: Insulated Windows
- Has basement: No
- Attic: Pull Down Stairs
Interior area
- Total structure area: 2,604
- Total interior livable area: 2,604 sqft
- Finished area above ground: 2,604
- Finished area below ground: 0
Property
Parking
- Total spaces: 1
- Parking features: Driveway, Attached Garage, Garage on Main Level
- Attached garage spaces: 1
- Has uncovered spaces: Yes
Features
- Levels: Two
- Stories: 2
Lot
- Size: 0.07 Acres
- Dimensions: 40 x 80
Details
- Parcel number: 06141530
- Zoning: AL0
- Special conditions: Standard
- Horse amenities: None
Construction
Type & style
- Home type: SingleFamily
- Architectural style: Traditional
- Property subtype: Single Family Residence
Materials
- Vinyl, Wood
- Foundation: Slab
- Roof: Composition
Condition
- New construction: No
- Year built: 2005
Utilities & green energy
- Sewer: Public Sewer
- Water: City
Community & neighborhood
Location
- Region: Waxhaw
- Subdivision: Harrison Park
HOA & financial
HOA
- Has HOA: Yes
- HOA fee: $290 annually
- Association name: Red Rock Management
- Association phone: 888-722-6669
Other
Other facts
- Listing terms: Cash,Conventional,FHA,VA Loan
- Road surface type: Concrete, Paved
Price history
| Date | Event | Price |
|---|---|---|
| 10/8/2025 | Listing removed | $2,245$1/sqft |
Source: Zillow Rentals | ||
| 10/2/2025 | Price change | $2,245-2.2%$1/sqft |
Source: Zillow Rentals | ||
| 9/26/2025 | Price change | $2,295-4.2%$1/sqft |
Source: Zillow Rentals | ||
| 9/19/2025 | Price change | $2,395-4%$1/sqft |
Source: Zillow Rentals | ||
| 9/10/2025 | Price change | $2,495-5%$1/sqft |
Source: Zillow Rentals | ||
Public tax history
| Year | Property taxes | Tax assessment |
|---|---|---|
| 2025 | $3,206 +24.8% | $416,300 +66.1% |
| 2024 | $2,569 +1% | $250,600 |
| 2023 | $2,543 | $250,600 |
Find assessor info on the county website
Neighborhood: 28173
Nearby schools
GreatSchools rating
- 9/10Waxhaw Elementary SchoolGrades: PK-5Distance: 1.5 mi
- 3/10Parkwood Middle SchoolGrades: 6-8Distance: 7.4 mi
- 8/10Parkwood High SchoolGrades: 9-12Distance: 7.3 mi
Schools provided by the listing agent
- Elementary: Waxhaw
- Middle: Parkwood
- High: Parkwood
Source: Canopy MLS as distributed by MLS GRID. This data may not be complete. We recommend contacting the local school district to confirm school assignments for this home.
Get a cash offer in 3 minutes
Find out how much your home could sell for in as little as 3 minutes with a no-obligation cash offer.
Estimated market value
$361,600
Get a cash offer in 3 minutes
Find out how much your home could sell for in as little as 3 minutes with a no-obligation cash offer.
Estimated market value
$361,600


