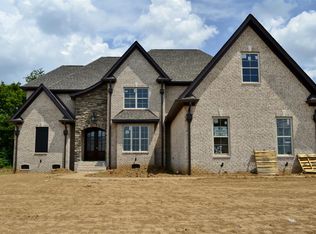Closed
$885,000
2021 Autumn Ridge Way, Spring Hill, TN 37174
5beds
4,024sqft
Single Family Residence, Residential
Built in 2017
0.41 Acres Lot
$1,009,300 Zestimate®
$220/sqft
$4,709 Estimated rent
Home value
$1,009,300
$959,000 - $1.06M
$4,709/mo
Zestimate® history
Loading...
Owner options
Explore your selling options
What's special
Expansive five bedroom in Spring Hill’s most upscale community! Soaring ceilings, huge great room and gourmet kitchen. Perfect home for holiday entertaining! Custom lighting and trimwork throughout. Huge walk-in storage areas. Bonus room! Large (almost half an acre!) flat lot that backs to tree line, covered patio with outdoor fireplace, inground trampoline and bonfire pit, oversized three car garage. Recent appraisal available - listed well below appraised value! The Autumn Ridge development has a large community pool and two beautiful parks, and is convenient to the interstate and all the Spring Hill shopping and restaurants.
Zillow last checked: 8 hours ago
Listing updated: January 18, 2023 at 08:53am
Listing Provided by:
Kathy Meade 303-902-4611,
Keller Williams Realty Nashville/Franklin,
Mina Jensen Hale 615-796-0984,
Keller Williams Realty Nashville/Franklin
Bought with:
Kelsey Henry ABR©, Chlms™, 365580
Keller Williams Realty
Source: RealTracs MLS as distributed by MLS GRID,MLS#: 2457690
Facts & features
Interior
Bedrooms & bathrooms
- Bedrooms: 5
- Bathrooms: 5
- Full bathrooms: 5
- Main level bedrooms: 2
Bedroom 1
- Area: 315 Square Feet
- Dimensions: 21x15
Bedroom 2
- Features: Bath
- Level: Bath
- Area: 180 Square Feet
- Dimensions: 15x12
Bedroom 3
- Features: Walk-In Closet(s)
- Level: Walk-In Closet(s)
- Area: 168 Square Feet
- Dimensions: 14x12
Bedroom 4
- Features: Walk-In Closet(s)
- Level: Walk-In Closet(s)
- Area: 168 Square Feet
- Dimensions: 14x12
Bonus room
- Area: 400 Square Feet
- Dimensions: 20x20
Dining room
- Features: Formal
- Level: Formal
- Area: 180 Square Feet
- Dimensions: 15x12
Kitchen
- Features: Pantry
- Level: Pantry
- Area: 361 Square Feet
- Dimensions: 19x19
Living room
- Area: 400 Square Feet
- Dimensions: 20x20
Heating
- Central
Cooling
- Central Air
Appliances
- Included: Dishwasher, Microwave, Refrigerator, Double Oven, Electric Oven, Built-In Gas Range
Features
- Extra Closets, Storage, Walk-In Closet(s), Primary Bedroom Main Floor
- Flooring: Carpet, Wood, Tile
- Basement: Crawl Space
- Number of fireplaces: 1
- Fireplace features: Living Room, Gas
Interior area
- Total structure area: 4,024
- Total interior livable area: 4,024 sqft
- Finished area above ground: 4,024
Property
Parking
- Total spaces: 3
- Parking features: Garage Faces Side, Aggregate
- Garage spaces: 3
Features
- Levels: Two
- Stories: 2
- Patio & porch: Patio, Covered
- Exterior features: Sprinkler System
- Pool features: Association
- Fencing: Back Yard
Lot
- Size: 0.41 Acres
- Dimensions: 90 x 185.7
- Features: Level
Details
- Parcel number: 094167J E 00500 00004167J
- Special conditions: Standard
Construction
Type & style
- Home type: SingleFamily
- Architectural style: Traditional
- Property subtype: Single Family Residence, Residential
Materials
- Brick
- Roof: Shingle
Condition
- New construction: No
- Year built: 2017
Utilities & green energy
- Sewer: Public Sewer
- Water: Public
- Utilities for property: Water Available, Underground Utilities
Green energy
- Energy efficient items: Insulation, Water Heater
Community & neighborhood
Security
- Security features: Smoke Detector(s)
Location
- Region: Spring Hill
- Subdivision: Autumn Ridge Ph6
HOA & financial
HOA
- Has HOA: Yes
- HOA fee: $61 monthly
- Amenities included: Park, Pool, Underground Utilities
- Services included: Maintenance Grounds, Recreation Facilities
Price history
| Date | Event | Price |
|---|---|---|
| 1/17/2023 | Sold | $885,000-8.8%$220/sqft |
Source: | ||
| 11/23/2022 | Pending sale | $969,999$241/sqft |
Source: | ||
| 11/10/2022 | Listed for sale | $969,999+44.8%$241/sqft |
Source: | ||
| 10/6/2020 | Listing removed | $669,900$166/sqft |
Source: Benchmark Realty, LLC #2188937 Report a problem | ||
| 9/13/2020 | Listed for sale | $669,900+32.7%$166/sqft |
Source: Benchmark Realty, LLC #2188937 Report a problem | ||
Public tax history
| Year | Property taxes | Tax assessment |
|---|---|---|
| 2024 | $4,122 | $160,425 |
| 2023 | $4,122 | $160,425 |
| 2022 | $4,122 -2% | $160,425 |
Find assessor info on the county website
Neighborhood: 37174
Nearby schools
GreatSchools rating
- 8/10Longview Elementary SchoolGrades: PK-5Distance: 1.1 mi
- 9/10Heritage Middle SchoolGrades: 6-8Distance: 2 mi
- 10/10Independence High SchoolGrades: 9-12Distance: 5 mi
Schools provided by the listing agent
- Elementary: Longview Elementary School
- Middle: Heritage Middle School
- High: Independence High School
Source: RealTracs MLS as distributed by MLS GRID. This data may not be complete. We recommend contacting the local school district to confirm school assignments for this home.
Get a cash offer in 3 minutes
Find out how much your home could sell for in as little as 3 minutes with a no-obligation cash offer.
Estimated market value
$1,009,300
Get a cash offer in 3 minutes
Find out how much your home could sell for in as little as 3 minutes with a no-obligation cash offer.
Estimated market value
$1,009,300
