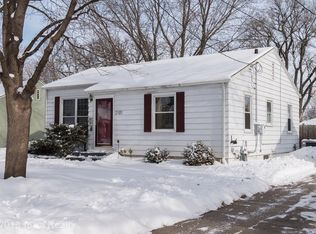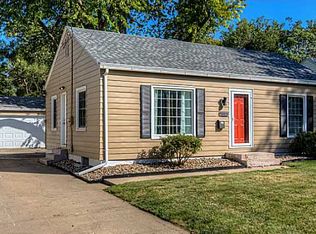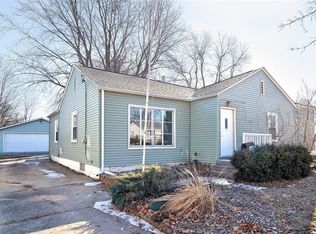Pride of ownership shines in this meticulously maintained home in a highly sought after neighborhood, close to shopping, parks, and entertainment. Enter through the spacious great room w/ original hard wood floors which flows perfectly through the dining area into the kitchen. This amazing kitchen boasts SS appliances, tile floors, and custom sliding drawers, sliding can cabinet, and custom built-in hidden spice rack. To complete the main floor, you will appreciate the remodeled full bath, and 2 great sized bedrooms. The fabulous lower level is finished with knotty pine walls, built in speakers, an additional bedroom, a work room, and a large 3/4 tiled bathroom. A true entertainer's back yard (fully fenced) awaits, which includes a large pergola covered deck, 2 sheds, and beautiful mature landscaping. The dream garage is oversized, insulated, and heated! NEW furnace. NEW windows. New water heater and roof on garage. Call for a showing today, because this one will not last long!
This property is off market, which means it's not currently listed for sale or rent on Zillow. This may be different from what's available on other websites or public sources.


