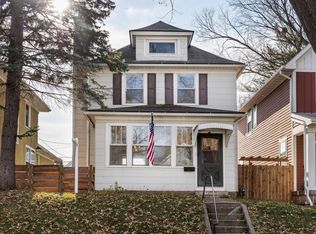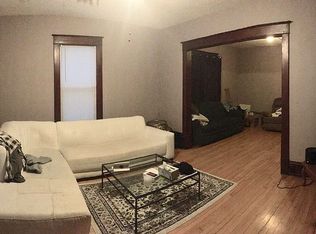Closed
$305,000
2021 3rd Ave N, Minneapolis, MN 55405
2beds
1,720sqft
Single Family Residence
Built in 1903
3,484.8 Square Feet Lot
$304,900 Zestimate®
$177/sqft
$2,361 Estimated rent
Home value
$304,900
$281,000 - $332,000
$2,361/mo
Zestimate® history
Loading...
Owner options
Explore your selling options
What's special
Located in the convenient Harrison neighborhood of Minneapolis, this charming 1903 home blends historic character with modern updates. Just minutes from downtown, it has original hardwood floors and trim work that highlight its timeless appeal. An exposed brick wall adds warmth and character, while the spacious, updated kitchen features butcher block countertops, stainless steel appliances, and abundant counter space. Upstairs, two inviting bedrooms accompany an updated full bathroom. The three-season porch offers a perfect retreat, while front and rear patios provide additional outdoor living spaces. An oversized two-car garage ensures ample storage and parking. With its blend of historic charm and contemporary convenience, this home is a true gem in a prime location.
Zillow last checked: 8 hours ago
Listing updated: March 28, 2025 at 02:38pm
Listed by:
Kerby & Cristina Real Estate Experts 612-268-1637,
RE/MAX Results,
Sarah R Brown 651-247-7394
Bought with:
Raleigh Golden
Scates Real Estate, LLC
Source: NorthstarMLS as distributed by MLS GRID,MLS#: 6657577
Facts & features
Interior
Bedrooms & bathrooms
- Bedrooms: 2
- Bathrooms: 2
- Full bathrooms: 1
- 1/2 bathrooms: 1
Bedroom 1
- Level: Upper
- Area: 165 Square Feet
- Dimensions: 11x15
Bedroom 2
- Level: Upper
- Area: 110 Square Feet
- Dimensions: 10x11
Dining room
- Level: Main
- Area: 143 Square Feet
- Dimensions: 11x13
Foyer
- Level: Main
- Area: 64 Square Feet
- Dimensions: 8x8
Kitchen
- Level: Main
- Area: 299 Square Feet
- Dimensions: 13x23
Living room
- Level: Main
- Area: 121 Square Feet
- Dimensions: 11x11
Porch
- Level: Main
- Area: 110 Square Feet
- Dimensions: 5x22
Heating
- Hot Water, Radiator(s)
Cooling
- Ductless Mini-Split
Appliances
- Included: Dishwasher, Dryer, Gas Water Heater, Range, Refrigerator, Stainless Steel Appliance(s), Washer
Features
- Basement: Drain Tiled,Full,Storage Space,Sump Pump,Unfinished
- Has fireplace: No
Interior area
- Total structure area: 1,720
- Total interior livable area: 1,720 sqft
- Finished area above ground: 1,400
- Finished area below ground: 0
Property
Parking
- Total spaces: 2
- Parking features: Detached, Asphalt, Garage Door Opener, Storage
- Garage spaces: 2
- Has uncovered spaces: Yes
- Details: Garage Dimensions (22x24)
Accessibility
- Accessibility features: None
Features
- Levels: Two
- Stories: 2
- Patio & porch: Enclosed, Front Porch, Rear Porch, Screened
- Pool features: None
- Fencing: Full,Privacy,Wood
Lot
- Size: 3,484 sqft
- Dimensions: 33.00 x 112.00
- Features: Near Public Transit
Details
- Foundation area: 800
- Parcel number: 2102924330152
- Zoning description: Residential-Single Family
Construction
Type & style
- Home type: SingleFamily
- Property subtype: Single Family Residence
Materials
- Stucco
- Roof: Age 8 Years or Less,Asphalt,Pitched
Condition
- Age of Property: 122
- New construction: No
- Year built: 1903
Utilities & green energy
- Gas: Natural Gas
- Sewer: City Sewer/Connected
- Water: City Water/Connected
Community & neighborhood
Location
- Region: Minneapolis
- Subdivision: Masons Add
HOA & financial
HOA
- Has HOA: No
Other
Other facts
- Road surface type: Paved
Price history
| Date | Event | Price |
|---|---|---|
| 3/28/2025 | Sold | $305,000+3.4%$177/sqft |
Source: | ||
| 2/24/2025 | Pending sale | $295,000$172/sqft |
Source: | ||
| 2/20/2025 | Listed for sale | $295,000+43.9%$172/sqft |
Source: | ||
| 4/29/2016 | Sold | $205,000+2.5%$119/sqft |
Source: | ||
| 4/2/2016 | Pending sale | $200,000$116/sqft |
Source: Edina Realty, Inc., a Berkshire Hathaway affiliate #4693275 | ||
Public tax history
| Year | Property taxes | Tax assessment |
|---|---|---|
| 2025 | $3,554 -5.3% | $287,000 +10% |
| 2024 | $3,752 -0.9% | $261,000 -12.4% |
| 2023 | $3,786 +0.3% | $298,000 |
Find assessor info on the county website
Neighborhood: Harrison
Nearby schools
GreatSchools rating
- 2/10Bryn Mawr Elementary SchoolGrades: PK-5Distance: 0.6 mi
- 1/10Anwatin Middle Com & Spanish D IGrades: 6-8Distance: 0.6 mi
- 3/10North Academy Senior HighGrades: 9-12Distance: 1.1 mi

Get pre-qualified for a loan
At Zillow Home Loans, we can pre-qualify you in as little as 5 minutes with no impact to your credit score.An equal housing lender. NMLS #10287.
Sell for more on Zillow
Get a free Zillow Showcase℠ listing and you could sell for .
$304,900
2% more+ $6,098
With Zillow Showcase(estimated)
$310,998
