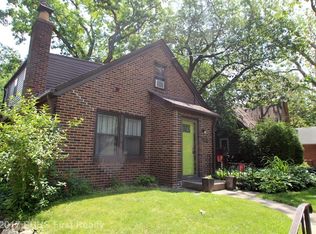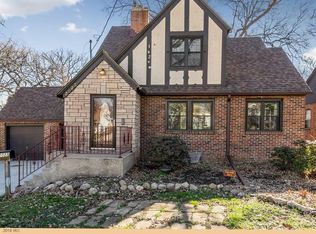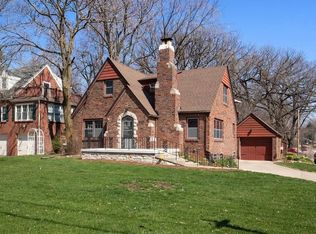Come feel welcomed home everyday by this charismatic Beaverdale brick! This charming move in ready 3 bedroom bungalow offers a fenced in backyard with raised garden beds, a back deck, and enclosed front porch. It's proximity to Witmer Park allows easy access to the bike trail as well! The main floor with original hardwood floors and a beautiful fireplace holds 2 of the bedrooms, a full bathroom, a full kitchen, and a formal dining room with sliders to the huge deck overlooking a wooded yard that backs to a ravine. When you head upstairs, you'll find the master suite that deserves a look in person. The lower level has a finished room that currently functions as a home gym, but could be another living room! The one car garage is tucked underneath the home and allows access to the basement. Includes all kitchen appliances, washer and dryer.
This property is off market, which means it's not currently listed for sale or rent on Zillow. This may be different from what's available on other websites or public sources.



