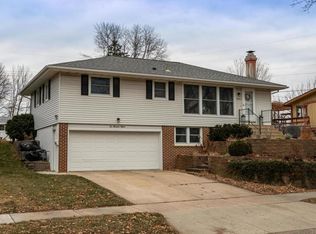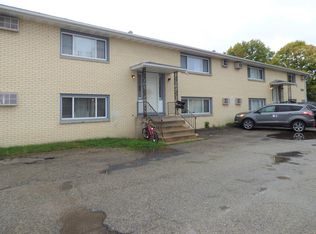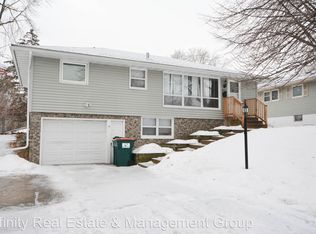Closed
$312,000
2021 22nd St NW, Rochester, MN 55901
4beds
1,810sqft
Single Family Residence
Built in 1967
7,361.64 Square Feet Lot
$314,800 Zestimate®
$172/sqft
$2,274 Estimated rent
Home value
$314,800
$286,000 - $346,000
$2,274/mo
Zestimate® history
Loading...
Owner options
Explore your selling options
What's special
Don’t miss this move-in-ready gem in one of Rochester’s most coveted neighborhoods!
Welcome home to this beautifully updated corner-lot treasure that truly has it all… Modern upgrades, abundant natural light, and incredible outdoor living spaces all just minutes from downtown, parks, restaurants, and shopping.
Step inside and fall in love with the bright, open living area featuring a stunning picture window, brand-new LifeProof LVP flooring, and a cozy wood-burning fireplace that’s ready for those crisp Minnesota nights. The newly refreshed kitchen with sparkling quartz countertops, stainless steel appliances, and generous cabinet space that is perfect for cooking, entertaining, and making memories.
The main level features three inviting bedrooms, while the fully finished lower level offers even more flexibility with a spacious family room, second wood-burning fireplace, fourth bedroom, full laundry room, and convenient tuck-under garage. You’ll also enjoy the added comfort of a UV light air purifier built into the HVAC system for cleaner, healthier air throughout.
Step outside to your private backyard retreat, fully fenced and ready for fun! A fire pit area, privacy fencing, and outdoor hookups for lights and music make this the ultimate space for summer gatherings or peaceful evenings under the stars.
With its elevated position for added privacy, stylish updates throughout, and a walkable location in one of Rochester’s favorite neighborhoods, this home is an absolute must-see. Schedule your showing today because opportunities like this don’t come around often!
Zillow last checked: 8 hours ago
Listing updated: December 12, 2025 at 11:37am
Listed by:
Denel Ihde-Sparks 507-398-5716,
Re/Max Results
Bought with:
Hung Huynh
Direct Access Realty LLC
Source: NorthstarMLS as distributed by MLS GRID,MLS#: 6804720
Facts & features
Interior
Bedrooms & bathrooms
- Bedrooms: 4
- Bathrooms: 2
- Full bathrooms: 1
- 3/4 bathrooms: 1
Bedroom
- Level: Main
- Area: 138 Square Feet
- Dimensions: 11.5x12.0
Bedroom 2
- Level: Main
- Area: 105 Square Feet
- Dimensions: 10.0x10.5
Bedroom 3
- Level: Main
- Area: 105 Square Feet
- Dimensions: 10.0x10.5
Bedroom 4
- Level: Lower
- Area: 95 Square Feet
- Dimensions: 9.5x10.0
Family room
- Level: Lower
- Area: 222 Square Feet
- Dimensions: 12.0x18.5
Informal dining room
- Level: Main
- Area: 85 Square Feet
- Dimensions: 8.5x10.0
Kitchen
- Level: Main
- Area: 105 Square Feet
- Dimensions: 10.0x10.5
Laundry
- Level: Lower
- Area: 85.5 Square Feet
- Dimensions: 9.0x9.5
Living room
- Level: Main
- Area: 237.5 Square Feet
- Dimensions: 12.5x19.0
Patio
- Level: Main
Storage
- Level: Lower
- Area: 27 Square Feet
- Dimensions: 4.5x6.0
Utility room
- Level: Lower
- Area: 50 Square Feet
- Dimensions: 5.0x10.0
Heating
- Forced Air
Cooling
- Central Air
Appliances
- Included: Dishwasher, Disposal, Dryer, Exhaust Fan, Gas Water Heater, Microwave, Range, Refrigerator, Stainless Steel Appliance(s), Washer
Features
- Basement: Daylight,Egress Window(s),Finished,Storage Space
- Number of fireplaces: 2
- Fireplace features: Electric, Family Room, Living Room, Wood Burning
Interior area
- Total structure area: 1,810
- Total interior livable area: 1,810 sqft
- Finished area above ground: 1,092
- Finished area below ground: 718
Property
Parking
- Total spaces: 1
- Parking features: Concrete, Floor Drain, Garage, Garage Door Opener, Tuckunder Garage
- Attached garage spaces: 1
- Has uncovered spaces: Yes
- Details: Garage Dimensions (15x25)
Accessibility
- Accessibility features: None
Features
- Levels: One
- Stories: 1
- Patio & porch: Patio
- Fencing: Full,Privacy,Wood
Lot
- Size: 7,361 sqft
- Dimensions: 64 x 116
- Features: Corner Lot
Details
- Additional structures: Storage Shed
- Foundation area: 1092
- Parcel number: 742723017252
- Zoning description: Residential-Single Family
Construction
Type & style
- Home type: SingleFamily
- Property subtype: Single Family Residence
Condition
- New construction: No
- Year built: 1967
Utilities & green energy
- Electric: Circuit Breakers, 100 Amp Service
- Gas: Natural Gas
- Sewer: City Sewer/Connected
- Water: City Water/Connected
Community & neighborhood
Location
- Region: Rochester
- Subdivision: Northgate 5th Add
HOA & financial
HOA
- Has HOA: No
Price history
| Date | Event | Price |
|---|---|---|
| 12/9/2025 | Sold | $312,000-2.5%$172/sqft |
Source: | ||
| 11/24/2025 | Pending sale | $319,900$177/sqft |
Source: | ||
| 10/17/2025 | Listed for sale | $319,900-3%$177/sqft |
Source: | ||
| 10/11/2025 | Listing removed | $329,900$182/sqft |
Source: | ||
| 9/18/2025 | Price change | $329,900-2.4%$182/sqft |
Source: | ||
Public tax history
| Year | Property taxes | Tax assessment |
|---|---|---|
| 2025 | $3,318 +15.8% | $239,000 +0.7% |
| 2024 | $2,865 | $237,300 +4.3% |
| 2023 | -- | $227,500 +1.3% |
Find assessor info on the county website
Neighborhood: 55901
Nearby schools
GreatSchools rating
- 5/10Sunset Terrace Elementary SchoolGrades: PK-5Distance: 0.4 mi
- 5/10John Adams Middle SchoolGrades: 6-8Distance: 0.8 mi
- 5/10John Marshall Senior High SchoolGrades: 8-12Distance: 0.9 mi
Schools provided by the listing agent
- Elementary: Sunset Terrace
- Middle: John Adams
- High: John Marshall
Source: NorthstarMLS as distributed by MLS GRID. This data may not be complete. We recommend contacting the local school district to confirm school assignments for this home.
Get a cash offer in 3 minutes
Find out how much your home could sell for in as little as 3 minutes with a no-obligation cash offer.
Estimated market value$314,800
Get a cash offer in 3 minutes
Find out how much your home could sell for in as little as 3 minutes with a no-obligation cash offer.
Estimated market value
$314,800


