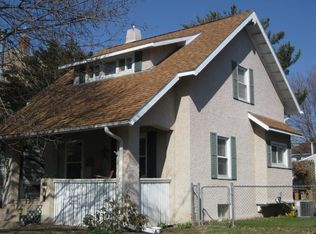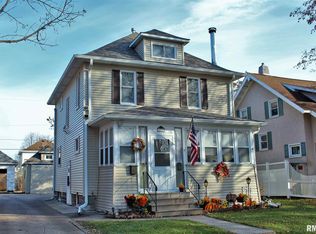Sold for $118,750 on 02/14/25
$118,750
2021 15th St #A, Moline, IL 61265
2beds
1,836sqft
Single Family Residence, Residential
Built in 1916
-- sqft lot
$123,900 Zestimate®
$65/sqft
$1,473 Estimated rent
Home value
$123,900
$105,000 - $146,000
$1,473/mo
Zestimate® history
Loading...
Owner options
Explore your selling options
What's special
This delightful 1.5-story 2-bed, 2-bath home in Moline offers character, convenience, and ample living space! Featuring a 1-car garage with additional parking, a HUGE walk-in shower, and a finished basement, this property has it all. The main floor has durable hardwood floors in the foyer, living room, and formal dining room. The kitchen includes a large pantry and a nearby bathroom. Upstairs, you’ll find two bedrooms and a spacious full bath with a huge walk-in shower and a separate jetted tub. The waterproofed basement (2012) offers even more functionality with a rec room, laundry room, and a bonus room that could serve as a non-conforming 3rd bedroom. Outside, enjoy the fenced backyard, a covered patio, and a 1-car detached garage with additional guest parking off the alley. Located just blocks from Browning Park and Avenue of the Cities, this home is a must-see. Schedule your tour today! Seller reserves washer/dryer set (extra dryer stays) and basement deep freeze.
Zillow last checked: 8 hours ago
Listing updated: February 15, 2025 at 12:01pm
Listed by:
Richard Bassford rich@thebassfordteam.com,
RE/MAX Concepts Bettendorf,
Tim Holevoet,
RE/MAX Concepts Bettendorf
Bought with:
Isaiah Kerr, S72648000/475.213150
Realty One Group Opening Doors
Vernon
Realty One Group Opening Doors
Source: RMLS Alliance,MLS#: QC4259499 Originating MLS: Quad City Area Realtor Association
Originating MLS: Quad City Area Realtor Association

Facts & features
Interior
Bedrooms & bathrooms
- Bedrooms: 2
- Bathrooms: 2
- Full bathrooms: 2
Bedroom 1
- Level: Upper
- Dimensions: 13ft 0in x 12ft 0in
Bedroom 2
- Level: Upper
- Dimensions: 13ft 0in x 10ft 0in
Other
- Level: Main
- Dimensions: 13ft 0in x 11ft 0in
Other
- Area: 388
Additional room
- Description: Bonus Room
- Level: Basement
- Dimensions: 13ft 0in x 8ft 0in
Additional room 2
- Description: Pantry
- Level: Main
- Dimensions: 7ft 0in x 6ft 0in
Kitchen
- Level: Main
- Dimensions: 13ft 0in x 12ft 0in
Laundry
- Level: Basement
- Dimensions: 13ft 0in x 13ft 0in
Living room
- Level: Main
- Dimensions: 14ft 0in x 12ft 0in
Main level
- Area: 804
Recreation room
- Level: Basement
- Dimensions: 13ft 0in x 10ft 0in
Upper level
- Area: 644
Heating
- Forced Air
Cooling
- Central Air
Appliances
- Included: Dryer, Range Hood, Microwave, Range, Refrigerator, Water Softener Owned, Gas Water Heater
Features
- Ceiling Fan(s)
- Basement: Finished,Full
Interior area
- Total structure area: 1,448
- Total interior livable area: 1,836 sqft
Property
Parking
- Total spaces: 1
- Parking features: Alley Access, Detached, Gravel, On Street
- Garage spaces: 1
- Has uncovered spaces: Yes
- Details: Number Of Garage Remotes: 1
Features
- Patio & porch: Patio, Porch
- Spa features: Bath
Lot
- Dimensions: 37 x 116 x 35 x 116
- Features: Level
Details
- Parcel number: 1705410006
Construction
Type & style
- Home type: SingleFamily
- Property subtype: Single Family Residence, Residential
Materials
- Aluminum Siding, Vinyl Siding
- Foundation: Block
- Roof: Shingle
Condition
- New construction: No
- Year built: 1916
Utilities & green energy
- Sewer: Public Sewer
- Water: Public
Community & neighborhood
Location
- Region: Moline
- Subdivision: Wheelock 15th Street
Other
Other facts
- Road surface type: Paved
Price history
| Date | Event | Price |
|---|---|---|
| 2/14/2025 | Sold | $118,750+3.4%$65/sqft |
Source: | ||
| 1/17/2025 | Pending sale | $114,900$63/sqft |
Source: | ||
| 1/13/2025 | Price change | $114,900-8%$63/sqft |
Source: | ||
| 1/6/2025 | Listed for sale | $124,900+14.6%$68/sqft |
Source: | ||
| 7/27/2020 | Sold | $109,000-0.5%$59/sqft |
Source: | ||
Public tax history
| Year | Property taxes | Tax assessment |
|---|---|---|
| 2024 | $2,826 +3.3% | $38,036 +4.6% |
| 2023 | $2,735 +13.6% | $36,363 +12% |
| 2022 | $2,407 +1.4% | $32,457 +4.7% |
Find assessor info on the county website
Neighborhood: Wheelock/Veile
Nearby schools
GreatSchools rating
- 5/10Hamilton Elementary SchoolGrades: PK-5Distance: 1 mi
- 5/10John Deere Middle SchoolGrades: 6-8Distance: 0.4 mi
- 5/10Moline Sr High SchoolGrades: 9-12Distance: 1.6 mi
Schools provided by the listing agent
- High: Moline
Source: RMLS Alliance. This data may not be complete. We recommend contacting the local school district to confirm school assignments for this home.

Get pre-qualified for a loan
At Zillow Home Loans, we can pre-qualify you in as little as 5 minutes with no impact to your credit score.An equal housing lender. NMLS #10287.

