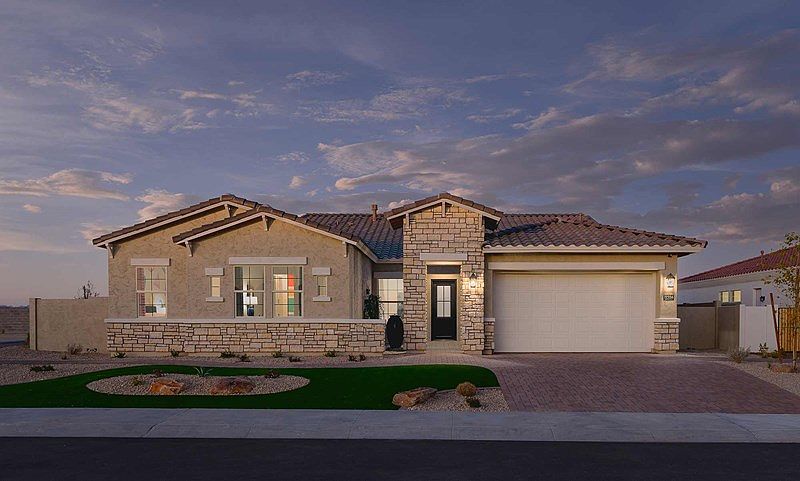Open-concept, 2,627 square foot home. Homesite is North/South and 9,396 square foot with an 8' double gate. 4 bedrooms + study + 3.5 bath. 3 car tandem garage plus a family foyer with a 7' long built-in backpack rack and cubbies gives much desired storage space. 12' ceilings and 12' sliding glass doors with transom windows adorned above. The extended covered patio gives you extra room for outdoor entertainment and backyard is large enough for a pool. Gourmet kitchen with gas cooktop, upgraded cabinets and countertops with custom backsplash, upgraded flooring throughout; 2x6 construction and extensive new home warranty.
New construction
Special offer
$734,613
20209 W San Miguel Ave, Litchfield Park, AZ 85340
4beds
3baths
2,643sqft
Single Family Residence
Built in 2025
9,396 sqft lot
$-- Zestimate®
$278/sqft
$90/mo HOA
- 195 days
- on Zillow |
- 238 |
- 10 |
Zillow last checked: 8 hours ago
Listing updated: June 01, 2025 at 02:35pm
Listed by:
Clayton Denk 480-352-2584,
David Weekley Homes
Source: ARMLS,MLS#: 6853087

Travel times
Schedule tour
Select a date
Facts & features
Interior
Bedrooms & bathrooms
- Bedrooms: 4
- Bathrooms: 3.5
Heating
- ENERGY STAR Qualified Equipment, Electric
Cooling
- Central Air, Ceiling Fan(s), ENERGY STAR Qualified Equipment, Programmable Thmstat
Appliances
- Included: Soft Water Loop, Gas Cooktop
- Laundry: Engy Star (See Rmks), Wshr/Dry HookUp Only
Features
- High Speed Internet, Double Vanity, Eat-in Kitchen, Breakfast Bar, 9+ Flat Ceilings, No Interior Steps, Kitchen Island, Pantry, Full Bth Master Bdrm
- Flooring: Carpet, Tile
- Windows: Low Emissivity Windows, Double Pane Windows, ENERGY STAR Qualified Windows, Vinyl Frame
- Has basement: No
- Has fireplace: No
- Fireplace features: None
Interior area
- Total structure area: 2,643
- Total interior livable area: 2,643 sqft
Property
Parking
- Total spaces: 3
- Parking features: Garage Door Opener, Direct Access
- Garage spaces: 3
Features
- Stories: 1
- Patio & porch: Covered, Patio
- Exterior features: Private Yard
- Pool features: None
- Spa features: None
- Fencing: Block
- Has view: Yes
- View description: Mountain(s)
Lot
- Size: 9,396 sqft
- Features: Sprinklers In Front, Desert Front, Dirt Back, Auto Timer H2O Front
Details
- Parcel number: 50241487
Construction
Type & style
- Home type: SingleFamily
- Architectural style: Ranch
- Property subtype: Single Family Residence
Materials
- Stucco, Wood Frame, Painted, Stone
- Roof: Tile
Condition
- Complete Spec Home
- New construction: Yes
- Year built: 2025
Details
- Builder name: DAVID WEEKLEY HOMES
- Warranty included: Yes
Utilities & green energy
- Sewer: Public Sewer
- Water: Pvt Water Company
Green energy
- Energy efficient items: Energy Audit, Fresh Air Mechanical, Multi-Zones
Community & HOA
Community
- Features: Playground, Biking/Walking Path
- Subdivision: Canyon Views - 70' Sunrise Series
HOA
- Has HOA: Yes
- Services included: Maintenance Grounds, Street Maint
- HOA fee: $90 monthly
- HOA name: CANYON VIEWS HOA
- HOA phone: 602-957-9191
Location
- Region: Litchfield Park
Financial & listing details
- Price per square foot: $278/sqft
- Tax assessed value: $41,200
- Annual tax amount: $132
- Date on market: 12/10/2024
- Listing terms: Cash,Conventional,FHA,VA Loan
- Ownership: Fee Simple
Discover Special Incentives
Discover Special Incentives. Offer valid May, 28, 2025 to August, 1, 2025.Source: David Weekley Homes

