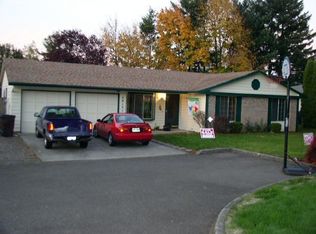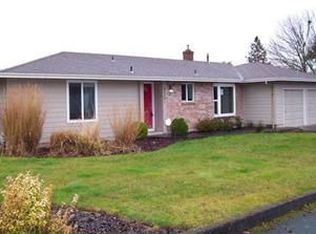Sold
$415,000
20209 NE San Rafael St, Fairview, OR 97024
3beds
1,180sqft
Residential, Single Family Residence
Built in 1986
6,969.6 Square Feet Lot
$414,600 Zestimate®
$352/sqft
$2,232 Estimated rent
Home value
$414,600
$386,000 - $444,000
$2,232/mo
Zestimate® history
Loading...
Owner options
Explore your selling options
What's special
Darling and well-maintained ranch-style home situated on a quiet, residential cul-de-sac amongst the trees. Inviting front lawn with well maintained landscaping. Open living area with a cozy fireplace and a bay window which ushers in ample natural light to the space. The formal dining space leads seamlessly into the bright kitchen with stainless steel appliances and a skylight. Central AC throughout! Enjoy 3 spacious bedrooms including a sizable primary suite. The large fenced backyard with lawn and patio area is great for summer gatherings with kiddos and furry friends. This is a wonderful and peaceful neighborhood where you can walk to schools and parks. Just a short drive from grocery stores, restaurants, coffee shops, and I-84 access. Don't miss this fabulous Fairview abode!
Zillow last checked: 8 hours ago
Listing updated: November 08, 2025 at 09:00pm
Listed by:
James Scolastico 503-713-7971,
Windermere Realty Trust,
Ross Seligman 503-449-4022,
Windermere Realty Trust
Bought with:
Ron Hale, 201239314
eXp Realty LLC
Source: RMLS (OR),MLS#: 24212197
Facts & features
Interior
Bedrooms & bathrooms
- Bedrooms: 3
- Bathrooms: 2
- Full bathrooms: 2
- Main level bathrooms: 2
Primary bedroom
- Features: Bathroom, Suite
- Level: Main
- Area: 169
- Dimensions: 13 x 13
Bedroom 2
- Level: Main
- Area: 108
- Dimensions: 12 x 9
Dining room
- Features: Bay Window
- Level: Main
- Area: 90
- Dimensions: 10 x 9
Kitchen
- Level: Main
- Area: 84
- Width: 7
Living room
- Features: Fireplace
- Level: Main
- Area: 192
- Dimensions: 16 x 12
Heating
- Forced Air, Fireplace(s)
Cooling
- Central Air
Appliances
- Included: Dishwasher, Disposal, Free-Standing Range, Free-Standing Refrigerator, Microwave, Stainless Steel Appliance(s), Washer/Dryer, Electric Water Heater, Gas Water Heater
- Laundry: Laundry Room
Features
- Bathroom, Suite
- Flooring: Laminate
- Windows: Aluminum Frames, Bay Window(s)
- Basement: None
- Number of fireplaces: 1
- Fireplace features: Gas
Interior area
- Total structure area: 1,180
- Total interior livable area: 1,180 sqft
Property
Parking
- Total spaces: 2
- Parking features: Garage Door Opener, Attached, Oversized
- Attached garage spaces: 2
Accessibility
- Accessibility features: Bathroom Cabinets, Garage On Main, Ground Level, Kitchen Cabinets, Main Floor Bedroom Bath, Natural Lighting, One Level, Parking, Accessibility
Features
- Levels: One
- Stories: 1
- Patio & porch: Patio, Porch
- Exterior features: Garden, Yard
- Fencing: Fenced
- Has view: Yes
- View description: Seasonal
Lot
- Size: 6,969 sqft
- Features: Cul-De-Sac, Private, SqFt 7000 to 9999
Details
- Parcel number: R210072
Construction
Type & style
- Home type: SingleFamily
- Architectural style: Ranch
- Property subtype: Residential, Single Family Residence
Materials
- Wood Siding
- Roof: Composition
Condition
- Resale
- New construction: No
- Year built: 1986
Utilities & green energy
- Gas: Gas
- Sewer: Public Sewer
- Water: Public
- Utilities for property: Cable Connected
Community & neighborhood
Location
- Region: Fairview
Other
Other facts
- Listing terms: Cash,Conventional,FHA,VA Loan
- Road surface type: Paved
Price history
| Date | Event | Price |
|---|---|---|
| 7/2/2024 | Sold | $415,000$352/sqft |
Source: | ||
| 6/11/2024 | Pending sale | $415,000$352/sqft |
Source: | ||
| 5/24/2024 | Listed for sale | $415,000+80.4%$352/sqft |
Source: | ||
| 3/27/2007 | Sold | $230,000+62%$195/sqft |
Source: Public Record Report a problem | ||
| 5/10/2000 | Sold | $142,000+29.1%$120/sqft |
Source: Public Record Report a problem | ||
Public tax history
| Year | Property taxes | Tax assessment |
|---|---|---|
| 2025 | $4,043 +5.8% | $223,970 +3% |
| 2024 | $3,821 +2.5% | $217,450 +3% |
| 2023 | $3,729 +2.5% | $211,120 +3% |
Find assessor info on the county website
Neighborhood: 97024
Nearby schools
GreatSchools rating
- 3/10Salish Ponds Elementary SchoolGrades: K-5Distance: 0.6 mi
- 1/10Reynolds Middle SchoolGrades: 6-8Distance: 0.5 mi
- 1/10Reynolds High SchoolGrades: 9-12Distance: 2.6 mi
Schools provided by the listing agent
- Elementary: Salish Ponds
- Middle: Reynolds
- High: Reynolds
Source: RMLS (OR). This data may not be complete. We recommend contacting the local school district to confirm school assignments for this home.
Get a cash offer in 3 minutes
Find out how much your home could sell for in as little as 3 minutes with a no-obligation cash offer.
Estimated market value$414,600
Get a cash offer in 3 minutes
Find out how much your home could sell for in as little as 3 minutes with a no-obligation cash offer.
Estimated market value
$414,600

