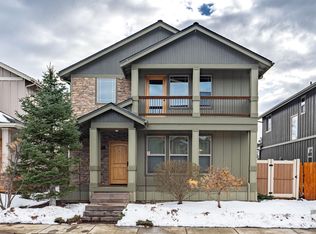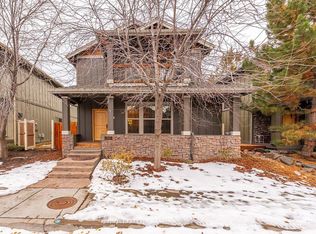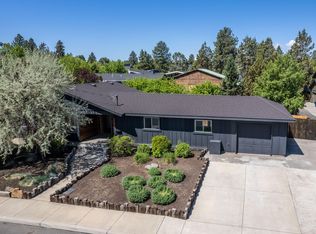Closed
$568,000
20208 Merriewood Ln, Bend, OR 97702
3beds
3baths
1,899sqft
Single Family Residence
Built in 2006
3,920.4 Square Feet Lot
$608,600 Zestimate®
$299/sqft
$2,914 Estimated rent
Home value
$608,600
$578,000 - $639,000
$2,914/mo
Zestimate® history
Loading...
Owner options
Explore your selling options
What's special
Located on a quiet corner lot bordered by roads with mature trees & no through traffic this 3 bed, 2.5 bath 1,899 sf home is tucked into quiet west side neighborhood, yet conveniently located to the best Bend amenities! Only minutes to Old Mill, Century Drive (Mt. Bachelor access), downtown, Deschutes River trail & numerous other trail systems! The main level features large windows with tons of natural light, open great room floorplan, upgraded wood trim package throughout, slider, solid surface counters, pantry, stainless steel appliances, gas fireplace & hardwood flooring. Upstairs opens up to bonus/loft space leading to HUGE master suite with vaulted ceilings, double vanities, 2 closets & large private balcony. Two generously sized guest rooms & laundry room with large utility sink complete the 2nd level. Enjoy low maintenance exterior & private alley access with oversized 2-car garage featuring epoxy floors & man door accessing side yard. See attached 3-D tour to explore this home!
Zillow last checked: 8 hours ago
Listing updated: October 04, 2024 at 07:39pm
Listed by:
Red Door Realty 541-323-1012
Bought with:
Cascade Hasson SIR
Source: Oregon Datashare,MLS#: 220155785
Facts & features
Interior
Bedrooms & bathrooms
- Bedrooms: 3
- Bathrooms: 3
Heating
- Forced Air, Natural Gas
Cooling
- Central Air
Appliances
- Included: Dishwasher, Disposal, Range, Refrigerator, Water Heater
Features
- Breakfast Bar, Double Vanity, Kitchen Island, Open Floorplan, Pantry, Tile Counters, Vaulted Ceiling(s), Walk-In Closet(s)
- Flooring: Carpet, Hardwood, Tile
- Windows: Vinyl Frames
- Basement: None
- Has fireplace: Yes
- Fireplace features: Family Room, Gas
- Common walls with other units/homes: No Common Walls
Interior area
- Total structure area: 1,899
- Total interior livable area: 1,899 sqft
Property
Parking
- Total spaces: 2
- Parking features: Alley Access, Attached, Concrete, Garage Door Opener
- Attached garage spaces: 2
Features
- Levels: Two
- Stories: 2
- Patio & porch: Patio
- Fencing: Fenced
- Has view: Yes
- View description: Neighborhood, Territorial
Lot
- Size: 3,920 sqft
- Features: Corner Lot, Drip System, Landscaped, Sprinkler Timer(s), Sprinklers In Front, Sprinklers In Rear
Details
- Parcel number: 250372
- Zoning description: RM
- Special conditions: Standard
Construction
Type & style
- Home type: SingleFamily
- Architectural style: Craftsman,Northwest
- Property subtype: Single Family Residence
Materials
- Frame
- Foundation: Stemwall
- Roof: Composition
Condition
- New construction: No
- Year built: 2006
Utilities & green energy
- Sewer: Public Sewer
- Water: Public
- Utilities for property: Natural Gas Available
Community & neighborhood
Security
- Security features: Carbon Monoxide Detector(s), Smoke Detector(s)
Location
- Region: Bend
- Subdivision: Coulter
HOA & financial
HOA
- Has HOA: Yes
- HOA fee: $140 quarterly
- Amenities included: Landscaping, Snow Removal
Other
Other facts
- Listing terms: Cash,Conventional,FHA,VA Loan
- Road surface type: Paved
Price history
| Date | Event | Price |
|---|---|---|
| 9/23/2025 | Listing removed | $625,000$329/sqft |
Source: | ||
| 6/5/2025 | Listed for sale | $625,000+10%$329/sqft |
Source: | ||
| 12/16/2022 | Sold | $568,000-1.2%$299/sqft |
Source: | ||
| 11/9/2022 | Pending sale | $574,900$303/sqft |
Source: | ||
| 10/31/2022 | Listed for sale | $574,900-4%$303/sqft |
Source: | ||
Public tax history
| Year | Property taxes | Tax assessment |
|---|---|---|
| 2024 | $3,601 +7.9% | $215,090 +6.1% |
| 2023 | $3,339 +4% | $202,750 |
| 2022 | $3,211 +2.9% | $202,750 +6.1% |
Find assessor info on the county website
Neighborhood: Southern Crossing
Nearby schools
GreatSchools rating
- 7/10Pine Ridge Elementary SchoolGrades: K-5Distance: 0.9 mi
- 10/10Cascade Middle SchoolGrades: 6-8Distance: 1.3 mi
- 5/10Bend Senior High SchoolGrades: 9-12Distance: 1.8 mi
Schools provided by the listing agent
- Elementary: Pine Ridge Elem
- Middle: Cascade Middle
- High: Bend Sr High
Source: Oregon Datashare. This data may not be complete. We recommend contacting the local school district to confirm school assignments for this home.

Get pre-qualified for a loan
At Zillow Home Loans, we can pre-qualify you in as little as 5 minutes with no impact to your credit score.An equal housing lender. NMLS #10287.
Sell for more on Zillow
Get a free Zillow Showcase℠ listing and you could sell for .
$608,600
2% more+ $12,172
With Zillow Showcase(estimated)
$620,772

