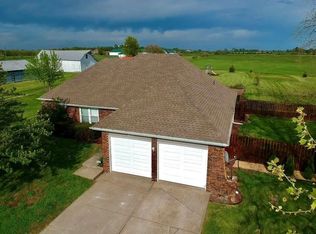This picturesque 20 acre horse property features a long, tree-lined drive leading to a beautifully maintained two-story home. Inside, the home offers a warm and inviting atmosphere with remodeled bathrooms, a main-floor office with private entrance, mud room, eat-in kitchen with Bosch gas range, granite counters, planning desk, plus a formal dining room, a wood-burning fireplace in the family room, and a cozy living room with French doors. New furnace, hew windows, new flooring, neutral colors, spotless home! A covered deck overlooks the fenced backyard and pasture, creating a peaceful outdoor space. Designed for horse enthusiasts, the property boasts a 140' x 60' indoor arena, outdoor arena, round pen, Nelson automatic waterers, a well-equipped 7-stall barn attached to the indoor arena with a workshop, wash rack, tack room, hay storage, Six pastures plus six paddocks provide ample turnout, while two lean-tos offer additional shelter. A 50' x 20' building with water and electricity includes two stalls with runs and an open side for versatility, while a 40' x 12' structure provides two more stalls with runs and space for 100 square bales. This exceptional property is ideal for horse owners, trainers, or anyone seeking a peaceful country setting with modern conveniences nearby. Seller is also offering the house on 10 acres for $850,000 (See MLS #2536852). Located less than one mile from the Ray-Pec high school and middle school. Easy access to 49 Hwy and only 45 minutes to downtown KC! 2025-05-02
This property is off market, which means it's not currently listed for sale or rent on Zillow. This may be different from what's available on other websites or public sources.
