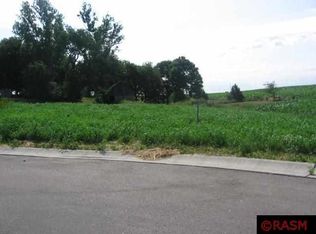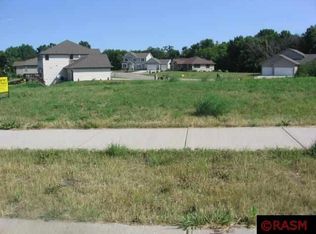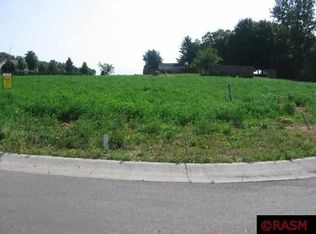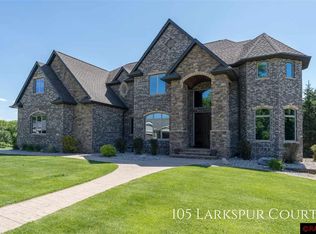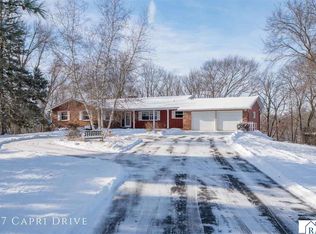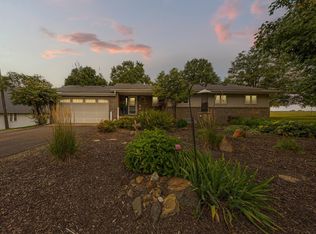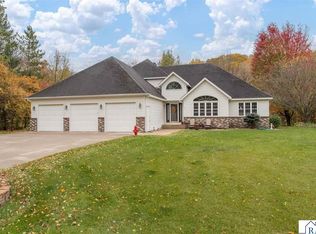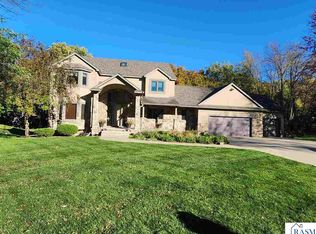5 bedroom, 3 bath, 2-stall attached garage with bonus detached garage. This spacious and updated multi-level home offers vaulted ceilings, exposed beams, and sun filled living spaces. The kitchen features a breakfast bar, tile backsplash, and both casual and formal dining areas with deck access for easy entertaining. The upper level includes three bedrooms, including a generous primary suite with a private walk-in closet and bath. The lower level offers a cozy fireplace, 4th bedroom, laundry room, and patio walkout. The finished basement adds a 5th bedroom, half bath, and flexible living space. Connected to city water, sewer, and natural gas, this home sits within the city limits of Hilltop Mankato, just minutes from Mankato amenities. Set on a beautifully landscaped 2.10 acre lot with mature trees, a charming barn, and both a 2-stall attached garage and a bonus detached garage, this property combines comfort, convenience, and outdoor space.
Active
$644,500
20206 Monks Ave, Mankato, MN 56001
5beds
3,984sqft
Est.:
Single Family Residence
Built in 1981
2.1 Acres Lot
$625,200 Zestimate®
$162/sqft
$-- HOA
What's special
Breakfast barCozy fireplaceBonus detached garageCharming barnVaulted ceilingsPrivate walk-in closetSun filled living spaces
- 119 days |
- 373 |
- 7 |
Zillow last checked: 8 hours ago
Listing updated: October 17, 2025 at 07:53am
Listed by:
Candee Deichman,
Century 21 Atwood
Source: RASM,MLS#: 7038327
Tour with a local agent
Facts & features
Interior
Bedrooms & bathrooms
- Bedrooms: 5
- Bathrooms: 3
- Full bathrooms: 1
- 3/4 bathrooms: 2
Bedroom
- Level: Upper
- Area: 250.19
- Dimensions: 12.7 x 19.7
Bedroom 1
- Level: Upper
- Area: 139.86
- Dimensions: 12.6 x 11.1
Bedroom 2
- Level: Upper
- Area: 136.53
- Dimensions: 12.3 x 11.1
Bedroom 3
- Level: Lower
- Area: 154.1
- Dimensions: 11.5 x 13.4
Bedroom 4
- Level: Lower
- Area: 133.62
- Dimensions: 13.1 x 10.2
Dining room
- Description: Formal
- Features: Breakfast Bar, Eat-in Kitchen, Formal Dining Room, Informal Dining Room
- Level: Main
- Area: 143.84
- Dimensions: 11.6 x 12.4
Family room
- Level: Lower
- Area: 495.06
- Dimensions: 22.2 x 22.3
Kitchen
- Level: Main
- Area: 147.63
- Dimensions: 11.1 x 13.3
Living room
- Level: Main
- Area: 270.2
- Dimensions: 19.3 x 14
Heating
- Forced Air, Natural Gas
Cooling
- Central Air
Appliances
- Included: Cooktop, Dishwasher, Disposal, Dryer, Freezer, Microwave, Range, Refrigerator, Washer, Water Softener Owned
- Laundry: Washer/Dryer Hookups
Features
- Broadband Available, Ceiling Fan(s), Eat-In Kitchen, Kitchen Center Island, Natural Woodwork, Vaulted Ceiling(s), Walk-In Closet(s), Bath Description: 3/4 Basement, 3/4 Primary, Upper Level Bath, 3+ Same Floor Bedrooms(L)
- Flooring: Hardwood, Tile
- Windows: Double Pane Windows, Window Coverings
- Basement: Daylight/Lookout Windows,Egress Windows,Finished,Block,Full
- Has fireplace: Yes
- Fireplace features: Living Room
Interior area
- Total structure area: 3,584
- Total interior livable area: 3,984 sqft
- Finished area above ground: 1,992
- Finished area below ground: 1,592
Video & virtual tour
Property
Parking
- Total spaces: 2
- Parking features: Asphalt, Concrete, Attached, Detached, Garage Door Opener
- Attached garage spaces: 2
Features
- Levels: Two
- Stories: 2
- Patio & porch: Deck, Patio, Porch
- Fencing: Invisible
Lot
- Size: 2.1 Acres
- Dimensions: 334 x 293
- Features: Landscaped, Tree Coverage - Medium, Green Acres, Paved, Telephone
Details
- Additional structures: Barn-Hog, Garage(s)
- Foundation area: 1992
- Parcel number: R010930400012
Construction
Type & style
- Home type: SingleFamily
- Property subtype: Single Family Residence
Materials
- Block, Frame/Wood, Vinyl Siding
- Roof: Asphalt
Condition
- Previously Owned
- New construction: No
- Year built: 1981
Utilities & green energy
- Sewer: City
- Water: Public
- Utilities for property: Underground Utilities
Community & HOA
Community
- Security: Smoke Detector(s), Carbon Monoxide Detector(s)
Location
- Region: Mankato
Financial & listing details
- Price per square foot: $162/sqft
- Tax assessed value: $446,200
- Annual tax amount: $4,979
- Date on market: 8/14/2025
- Listing terms: Cash,Conventional
- Road surface type: Curb/Gutters, Paved
Estimated market value
$625,200
$594,000 - $656,000
$3,097/mo
Price history
Price history
| Date | Event | Price |
|---|---|---|
| 8/14/2025 | Listed for sale | $644,500-2.3%$162/sqft |
Source: | ||
| 8/1/2025 | Listing removed | $659,900$166/sqft |
Source: | ||
| 6/13/2025 | Listed for sale | $659,900-5.6%$166/sqft |
Source: | ||
| 6/13/2025 | Listing removed | $699,000$175/sqft |
Source: | ||
| 5/14/2025 | Price change | $699,000-3.6%$175/sqft |
Source: | ||
Public tax history
Public tax history
| Year | Property taxes | Tax assessment |
|---|---|---|
| 2024 | $6,860 | $446,200 -1.1% |
| 2023 | -- | $451,100 +6.2% |
| 2022 | $6,440 +1% | $424,700 +16% |
Find assessor info on the county website
BuyAbility℠ payment
Est. payment
$3,889/mo
Principal & interest
$3137
Property taxes
$526
Home insurance
$226
Climate risks
Neighborhood: 56001
Nearby schools
GreatSchools rating
- 5/10Rosa Parks Elementary SchoolGrades: K-5Distance: 0.8 mi
- 5/10Prairie Winds Middle SchoolGrades: 6-8Distance: 1.9 mi
- 6/10Mankato East Senior High SchoolGrades: 9-12Distance: 2.5 mi
Schools provided by the listing agent
- Elementary: Rosa Parks Elementary
- Middle: Prairie Winds Middle
- High: Mankato East
- District: Mankato #77
Source: RASM. This data may not be complete. We recommend contacting the local school district to confirm school assignments for this home.
- Loading
- Loading
