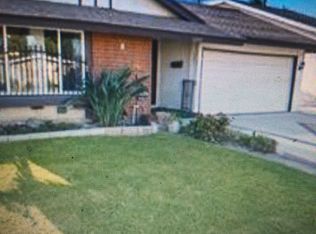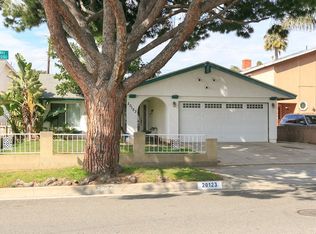Sold for $1,030,000 on 06/28/24
Listing Provided by:
Ben Ryan DRE #01958491 310-938-9464,
eXp Realty of Greater Los Angeles
Bought with: Compass
$1,030,000
20203 Harlan Ave, Carson, CA 90746
5beds
2,186sqft
Single Family Residence
Built in 1969
5,050 Square Feet Lot
$1,007,300 Zestimate®
$471/sqft
$4,424 Estimated rent
Home value
$1,007,300
$907,000 - $1.12M
$4,424/mo
Zestimate® history
Loading...
Owner options
Explore your selling options
What's special
Conveniently located in North Carson this beautifully remodeled home should not be missed! Upon entering, discover a gorgeous, updated interior displaying a bright color scheme, modern finishes, and premium oak toned flooring. With expansive vaulted ceilings the picture windows frame the outdoor area while allowing natural light to stream in across the open entertainment areas. The updated kitchen entices with its top-notch stainless steel appliances, contemporary shaker style cabinetry, chic designer tile backsplash and gleaming marble finish quartz countertops. The primary bath boasts premium fixtures, stylish oak finished vanity and an oversized tiled walk-in shower. Some added features are the vaulted ceiling 2 car attached garage, money saving solar power system, full HVAC and large bonus room off of the back of the home: great for entertaining!. Heading out back don't miss the open grassy backyard with tons of space, this area is truly a blank canvas with endless opportunity. Conveniently located near great shopping, entertainment, freeways and public parks. Experience all this turnkey treasure has to offer by coming for a tour today!
Zillow last checked: 8 hours ago
Listing updated: July 05, 2024 at 08:21pm
Listing Provided by:
Ben Ryan DRE #01958491 310-938-9464,
eXp Realty of Greater Los Angeles
Bought with:
Shima Circle, DRE #01972569
Compass
Source: CRMLS,MLS#: PW24104486 Originating MLS: California Regional MLS
Originating MLS: California Regional MLS
Facts & features
Interior
Bedrooms & bathrooms
- Bedrooms: 5
- Bathrooms: 3
- Full bathrooms: 3
- Main level bathrooms: 1
- Main level bedrooms: 1
Heating
- Central
Cooling
- Central Air
Appliances
- Included: Dishwasher, Gas Range, Microwave, Water To Refrigerator
- Laundry: Washer Hookup, Gas Dryer Hookup
Features
- Eat-in Kitchen, High Ceilings, Bedroom on Main Level
- Flooring: Vinyl
- Has fireplace: Yes
- Fireplace features: Dining Room
- Common walls with other units/homes: No Common Walls
Interior area
- Total interior livable area: 2,186 sqft
Property
Parking
- Total spaces: 2
- Parking features: Garage Faces Front, Garage
- Attached garage spaces: 2
Features
- Levels: One
- Stories: 1
- Entry location: Front
- Pool features: None
- Fencing: Block
- Has view: Yes
- View description: None
Lot
- Size: 5,050 sqft
- Features: 0-1 Unit/Acre
Details
- Parcel number: 7323007042
- Zoning: CARS*
- Special conditions: Standard
Construction
Type & style
- Home type: SingleFamily
- Property subtype: Single Family Residence
Materials
- Foundation: Slab
- Roof: Common Roof
Condition
- Updated/Remodeled
- New construction: No
- Year built: 1969
Utilities & green energy
- Electric: Standard
- Sewer: Public Sewer
- Water: Public
- Utilities for property: Electricity Connected, Natural Gas Connected, Sewer Connected, Water Connected
Community & neighborhood
Security
- Security features: Carbon Monoxide Detector(s), Smoke Detector(s)
Community
- Community features: Sidewalks
Location
- Region: Carson
Other
Other facts
- Listing terms: Cash,Conventional,FHA,VA Loan
- Road surface type: Paved
Price history
| Date | Event | Price |
|---|---|---|
| 6/28/2024 | Sold | $1,030,000+3.1%$471/sqft |
Source: | ||
| 6/2/2024 | Pending sale | $998,900$457/sqft |
Source: | ||
| 5/24/2024 | Listed for sale | $998,900+29.7%$457/sqft |
Source: | ||
| 3/28/2024 | Sold | $770,000$352/sqft |
Source: Public Record | ||
Public tax history
| Year | Property taxes | Tax assessment |
|---|---|---|
| 2025 | $13,543 +160.2% | $1,050,600 +189.8% |
| 2024 | $5,206 +2% | $362,549 +2% |
| 2023 | $5,101 +5.1% | $355,441 +2% |
Find assessor info on the county website
Neighborhood: 90746
Nearby schools
GreatSchools rating
- 8/10Annalee Avenue Elementary SchoolGrades: K-6Distance: 0.7 mi
- 6/10Glenn Hammond Curtiss Middle SchoolGrades: 6-8Distance: 0.5 mi
- 5/10Rancho Dominguez PreparatoryGrades: 6-12Distance: 1.9 mi
Get a cash offer in 3 minutes
Find out how much your home could sell for in as little as 3 minutes with a no-obligation cash offer.
Estimated market value
$1,007,300
Get a cash offer in 3 minutes
Find out how much your home could sell for in as little as 3 minutes with a no-obligation cash offer.
Estimated market value
$1,007,300

