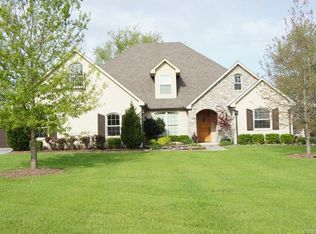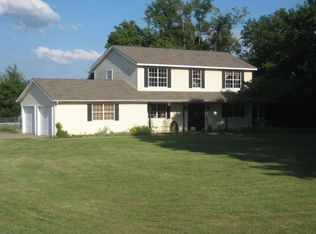Sold for $272,000 on 10/22/25
Street View
$272,000
20202 S 4112th Rd, Claremore, OK 74019
3beds
1,484sqft
Single Family Residence
Built in 1978
1 Acres Lot
$274,000 Zestimate®
$183/sqft
$1,567 Estimated rent
Home value
$274,000
$241,000 - $312,000
$1,567/mo
Zestimate® history
Loading...
Owner options
Explore your selling options
What's special
3 bedroom, 2 bath, 2 car garage home.
Zillow last checked: 8 hours ago
Listing updated: October 23, 2025 at 09:11am
Listed by:
Bobbi Lee Smith 918-697-2322,
Chinowth & Cohen
Bought with:
Bobbi Lee Smith, 174383
Chinowth & Cohen
Source: MLS Technology, Inc.,MLS#: 2540392 Originating MLS: MLS Technology
Originating MLS: MLS Technology
Facts & features
Interior
Bedrooms & bathrooms
- Bedrooms: 3
- Bathrooms: 2
- Full bathrooms: 2
Primary bedroom
- Description: Master Bedroom,
- Level: First
Bedroom
- Description: Bedroom,
- Level: First
Bedroom
- Description: Bedroom,
- Level: First
Primary bathroom
- Description: Master Bath,Full Bath,Shower Only
- Level: First
Bathroom
- Description: Hall Bath,Bathtub,Full Bath
- Level: First
Kitchen
- Description: Kitchen,Breakfast Nook
- Level: First
Living room
- Description: Living Room,Fireplace
- Level: First
Utility room
- Description: Utility Room,Inside
- Level: First
Heating
- Central, Electric, Gas
Cooling
- Central Air
Appliances
- Included: Dishwasher, Disposal, Gas Water Heater, Microwave, Oven, Range, Refrigerator, Stove, Plumbed For Ice Maker
- Laundry: Washer Hookup, Electric Dryer Hookup
Features
- High Speed Internet, Laminate Counters, Cable TV, Wired for Data, Ceiling Fan(s), Gas Range Connection, Gas Oven Connection, Programmable Thermostat
- Flooring: Carpet, Laminate, Vinyl
- Windows: Other
- Basement: None
- Number of fireplaces: 1
- Fireplace features: Glass Doors, Wood Burning, Outside
Interior area
- Total structure area: 1,484
- Total interior livable area: 1,484 sqft
Property
Parking
- Total spaces: 2
- Parking features: Attached, Garage, Shelves
- Attached garage spaces: 2
Features
- Levels: One
- Stories: 1
- Patio & porch: Patio, Porch
- Exterior features: Concrete Driveway, Fire Pit, Rain Gutters
- Pool features: None
- Fencing: Split Rail,Vinyl
Lot
- Size: 1 Acres
- Features: Mature Trees
Details
- Additional structures: Shed(s)
- Parcel number: 660011871
Construction
Type & style
- Home type: SingleFamily
- Architectural style: Ranch
- Property subtype: Single Family Residence
Materials
- Brick, Wood Frame
- Foundation: Slab
- Roof: Asphalt,Fiberglass
Condition
- Year built: 1978
Utilities & green energy
- Sewer: Aerobic Septic
- Water: Rural
- Utilities for property: Cable Available, Electricity Available, Natural Gas Available, Phone Available, Water Available
Community & neighborhood
Security
- Security features: No Safety Shelter
Community
- Community features: Gutter(s)
Location
- Region: Claremore
- Subdivision: Rogers Co Unplatted
Other
Other facts
- Listing terms: Conventional,FHA,USDA Loan,VA Loan
Price history
| Date | Event | Price |
|---|---|---|
| 10/22/2025 | Sold | $272,000$183/sqft |
Source: | ||
| 9/23/2025 | Pending sale | $272,000$183/sqft |
Source: | ||
| 9/17/2025 | Listed for sale | $272,000$183/sqft |
Source: Owner Report a problem | ||
| 7/31/2025 | Pending sale | $272,000$183/sqft |
Source: | ||
| 7/19/2025 | Price change | $272,000-1.1%$183/sqft |
Source: | ||
Public tax history
| Year | Property taxes | Tax assessment |
|---|---|---|
| 2024 | $2,139 -7.9% | $20,092 -8.7% |
| 2023 | $2,323 -0.6% | $22,000 |
| 2022 | $2,338 +40% | $22,000 +34.3% |
Find assessor info on the county website
Neighborhood: 74019
Nearby schools
GreatSchools rating
- 6/10Westside Elementary SchoolGrades: PK-5Distance: 2.2 mi
- 4/10Will Rogers Junior High SchoolGrades: 6-8Distance: 4.4 mi
- 7/10Claremore High SchoolGrades: 9-12Distance: 4.6 mi
Schools provided by the listing agent
- Elementary: Westside
- Middle: Claremore
- High: Claremore
- District: Claremore - Sch Dist (20)
Source: MLS Technology, Inc.. This data may not be complete. We recommend contacting the local school district to confirm school assignments for this home.

Get pre-qualified for a loan
At Zillow Home Loans, we can pre-qualify you in as little as 5 minutes with no impact to your credit score.An equal housing lender. NMLS #10287.
Sell for more on Zillow
Get a free Zillow Showcase℠ listing and you could sell for .
$274,000
2% more+ $5,480
With Zillow Showcase(estimated)
$279,480
