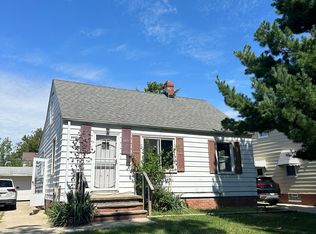Sold for $160,000 on 08/28/25
$160,000
20201 Morris Ave, Euclid, OH 44123
4beds
1,762sqft
Single Family Residence
Built in 1943
4,817.74 Square Feet Lot
$161,200 Zestimate®
$91/sqft
$1,803 Estimated rent
Home value
$161,200
$150,000 - $174,000
$1,803/mo
Zestimate® history
Loading...
Owner options
Explore your selling options
What's special
Welcome to this spacious 4 bedroom home with eat-in kitchen and partially finished basement just minutes from Lake Erie! Boasting over 1,700 sq. ft. of living space plus a partially finished basement, this home offers comfort, convenience, and endless possibilities. The primary suite features a full en-suite bathroom and connects to a smaller tandem bedroom, perfect for a nursery, office, or walk-in closet conversion. A loft-style bedroom upstairs adds unique character, while the spacious eat-in kitchen is ideal for family meals and entertaining. This home sits in a vibrant community with parks, walking trails, shopping, and a variety of restaurants nearby. Whether you’re enjoying a stroll by the water, exploring local shops, or dining at one of the area’s popular eateries, there’s always something to do! Don’t miss this fantastic opportunity—schedule your showing today!
Zillow last checked: 8 hours ago
Listing updated: August 29, 2025 at 08:07am
Listing Provided by:
Michael A Ferrante 216-373-7727 info@21mike.com,
Century 21 Homestar
Bought with:
Vernard Jones, 2019004800
CENTURY 21 Asa Cox Homes
Source: MLS Now,MLS#: 5112090 Originating MLS: Akron Cleveland Association of REALTORS
Originating MLS: Akron Cleveland Association of REALTORS
Facts & features
Interior
Bedrooms & bathrooms
- Bedrooms: 4
- Bathrooms: 2
- Full bathrooms: 2
- Main level bathrooms: 5
- Main level bedrooms: 3
Heating
- Baseboard, Electric, Forced Air, Gas
Cooling
- Central Air
Appliances
- Included: Dryer, Washer
- Laundry: In Basement
Features
- Wet Bar, Ceiling Fan(s), Eat-in Kitchen
- Basement: Full
- Number of fireplaces: 1
- Fireplace features: Basement
Interior area
- Total structure area: 1,762
- Total interior livable area: 1,762 sqft
- Finished area above ground: 1,412
- Finished area below ground: 350
Property
Parking
- Total spaces: 1
- Parking features: Driveway, Garage
- Garage spaces: 1
Accessibility
- Accessibility features: None
Features
- Levels: One and One Half
- Fencing: Wood
Lot
- Size: 4,817 sqft
Details
- Parcel number: 64116133
Construction
Type & style
- Home type: SingleFamily
- Architectural style: Cape Cod
- Property subtype: Single Family Residence
Materials
- Vinyl Siding
- Roof: Asphalt,Shingle
Condition
- Year built: 1943
Utilities & green energy
- Sewer: Public Sewer
- Water: Public
Community & neighborhood
Community
- Community features: Lake, Laundry Facilities, Medical Service, Playground, Park, Restaurant, Shopping, Street Lights, Sidewalks
Location
- Region: Euclid
Other
Other facts
- Listing terms: Conventional,FHA,VA Loan
Price history
| Date | Event | Price |
|---|---|---|
| 8/28/2025 | Sold | $160,000+6.7%$91/sqft |
Source: | ||
| 7/30/2025 | Pending sale | $149,900$85/sqft |
Source: | ||
| 7/21/2025 | Listed for sale | $149,900$85/sqft |
Source: | ||
| 6/27/2025 | Contingent | $149,900$85/sqft |
Source: | ||
| 6/5/2025 | Price change | $149,900-6.3%$85/sqft |
Source: | ||
Public tax history
| Year | Property taxes | Tax assessment |
|---|---|---|
| 2024 | $2,948 +41.9% | $44,590 +77.2% |
| 2023 | $2,078 +2.4% | $25,170 |
| 2022 | $2,029 -11.2% | $25,170 |
Find assessor info on the county website
Neighborhood: 44123
Nearby schools
GreatSchools rating
- 5/10Lincoln Elementary SchoolGrades: 1-5Distance: 0.3 mi
- 5/10Euclid Central Middle SchoolGrades: 6-8Distance: 0.8 mi
- 4/10Euclid High SchoolGrades: 9-12Distance: 0.7 mi
Schools provided by the listing agent
- District: Euclid CSD - 1813
Source: MLS Now. This data may not be complete. We recommend contacting the local school district to confirm school assignments for this home.
Get a cash offer in 3 minutes
Find out how much your home could sell for in as little as 3 minutes with a no-obligation cash offer.
Estimated market value
$161,200
Get a cash offer in 3 minutes
Find out how much your home could sell for in as little as 3 minutes with a no-obligation cash offer.
Estimated market value
$161,200
