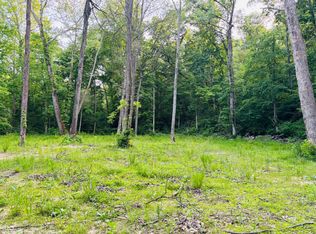Have you ever pictured yourself living in a totally secluded setting where the only thing you could see, hear or smell was that which mother nature had to offer. If so, you absolutely must see this breath taking 52 acre towering woodland that blankets one of the warmest most inviting well-built uniquely planned Appalachian influenced Authentic Log Homes I have ever seen. A 1900 sq ft combination of rustic early American spirit and the modern conveniences of home. The main level has a huge eat-in kitchen with handcrafted cabinets & hutches, recessed & chandelier lighting & is equipped with a dishwasher & disposal. Opposite the kitchen is a 15x20 great room with huge beams, trey lighting & a free standing wood stove piped into a 5x10 full view stone hearth centered between the great room & kitchen with a 5x5 open fireplace on the kitchen side fully dressed with a great, cast iron crane kettle & cookware. Also on the main level is 1 full BA, large mud room & a birds eye view BR loaded with windows. An oak wood staircase takes you to the second level where you will find a 15x18 Master BR with a second floor to ceiling stone hearth with wood burning fireplace, 3rd spacious BR & the second full BA. Poplar floors, 6 panel pine doors with wide trim, part drywall, plenty of closet space, all double pane windows, a gas furnace along with baseboard heat. The outside is laced with logs, rock, stone, galvanized roof & gutters & 30 ft of front porch. Lets leave mother to her flower beds, send the kids to the creek & slip out to the 24x32 detached garage & do a little tinkering, 2x6 framed walls with osb & rough sawn lumber, a trussed shingled roof, concrete floors & approach, 2 overhead garage doors, 10x22 fully insulated workshop with a wood burning stove & fluorescent lighting. Well later meet up with the rest of the family at the 12x22 shelter for an afternoon picnic & watch the deer, turkeys & squirrels forage for their lunch as well. Two gated entrances, plenty of road front, good water, fully fenced & a drivable road through the property. I dont use the terms breathtaking, one of a kind & must see very often, but this time they definitely apply. Would also consider a split, home & 20 acres, & a vacant 30 acre tract.
This property is off market, which means it's not currently listed for sale or rent on Zillow. This may be different from what's available on other websites or public sources.
