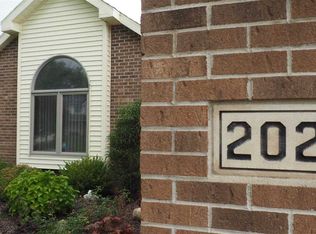Be sure to see this immaculate ranch on a finished daylight lower-level with 3-car garage. Located on a cul-de-sac within the award-winning NWAC school system, the home features over 2,700SF of living space with 3 bedrooms, 2 full & 2 half baths, natural wood trim throughout with six-panel solid wood interior doors, hand-scraped hickory flooring in the kitchen and dining area, and ceramic tile in the main-level bath. The great room features an architectural ceiling yielding to large picture windows allowing gentle ambient light to fill the room. The large kitchen offers generous cupboard and counter space, including a wide breakfast bar. The master suite includes a large walk-in closet, and full bath with garden tub & separate shower. The open lower-level provides generous space for all your activity and entertaining fun. Continue the entertaining or relaxation on the spacious rear deck. This perfect home is completed with the nearly 800SF of garage space. The new roof was installed in 2015, new A/C in 2016, and new water heater in 2017. And in the summer of 2018, your house warming gift from the sellers will be a new gas stove/range. The windows and rear door are top-notch Anderson brand. Enjoy leisurely strolls along the sidewalk lined streets adorned by mature trees in this popular northwest community of Falls of Keefer Creek. Minutes to retail & grocery shopping, community schools, and two major medical complexes. Schedule your personal tour today.
This property is off market, which means it's not currently listed for sale or rent on Zillow. This may be different from what's available on other websites or public sources.
