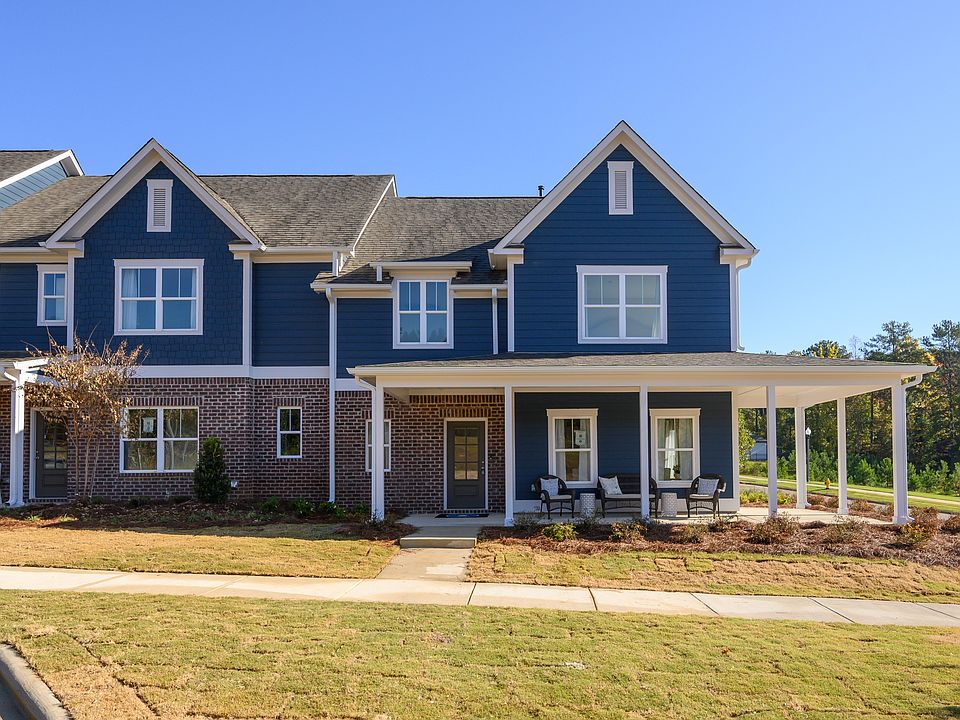Welcome to the Newport, a stunning single-story home in Grand River’s third phase, Wohali—a master-planned community nestled among scenic rolling hills. Perfectly blending nature & luxury, this open-concept retreat features a Great Room with a striking fireplace and vaulted ceilings, flowing seamlessly into a sophisticated dining area and gourmet kitchen with granite countertops and 42” soft-close cabinetry. The owner’s suite is a private oasis, boasting a spa-inspired bathroom with a freestanding tub, tiled shower, dual vanities, and a spacious walk-in closet. Two additional bedrooms share a full bath and linen closet, offering flexibility for family, guests, or a home office. Just a mile from Barber Motorsports Park, Bass Pro Shop, Buc-ee’s, and I-20, Grand River ensures easy access to downtown while maintaining a serene lifestyle. A pool and clubhouse are coming soon. Photos depict a representative home. Schedule your private tour today to experience the Newport’s timeless elegance!
New construction
$444,900
2020 Wohali Dr, Leeds, AL 35094
3beds
1,640sqft
Single Family Residence
Built in 2025
7,405.2 Square Feet Lot
$-- Zestimate®
$271/sqft
$42/mo HOA
- 34 days |
- 61 |
- 3 |
Zillow last checked: 7 hours ago
Listing updated: October 25, 2025 at 06:39pm
Listed by:
Petra Pryor 205-616-5900,
Ingram & Associates, LLC,
Beth Meullen 334-467-0583,
Ingram & Associates, LLC
Source: GALMLS,MLS#: 21432127
Travel times
Schedule tour
Select your preferred tour type — either in-person or real-time video tour — then discuss available options with the builder representative you're connected with.
Facts & features
Interior
Bedrooms & bathrooms
- Bedrooms: 3
- Bathrooms: 2
- Full bathrooms: 2
Rooms
- Room types: Bedroom, Dining Room, Bathroom, Great Room, Kitchen, Master Bathroom, Master Bedroom
Primary bedroom
- Level: First
Bedroom 1
- Level: First
Bedroom 2
- Level: First
Primary bathroom
- Level: First
Bathroom 1
- Level: First
Dining room
- Level: First
Kitchen
- Features: Stone Counters, Kitchen Island, Pantry
- Level: First
Basement
- Area: 0
Heating
- Central, Natural Gas
Cooling
- Central Air, Electric, Heat Pump, Ceiling Fan(s)
Appliances
- Included: ENERGY STAR Qualified Appliances, Electric Cooktop, Disposal, Microwave, Electric Oven, Gas Water Heater
- Laundry: Electric Dryer Hookup, Washer Hookup, Main Level, Laundry Room, Laundry (ROOM), Yes
Features
- None, High Ceilings, Crown Molding, Smooth Ceilings, Soaking Tub, Separate Shower, Double Vanity, Shared Bath, Tub/Shower Combo, Walk-In Closet(s)
- Flooring: Carpet, Laminate, Tile
- Windows: Double Pane Windows
- Attic: Pull Down Stairs,Yes
- Number of fireplaces: 1
- Fireplace features: Tile (FIREPL), Family Room, Gas
Interior area
- Total interior livable area: 1,640 sqft
- Finished area above ground: 1,640
- Finished area below ground: 0
Video & virtual tour
Property
Parking
- Total spaces: 2
- Parking features: Attached, Driveway, Parking (MLVL), Garage Faces Side
- Attached garage spaces: 2
- Has uncovered spaces: Yes
Features
- Levels: One
- Stories: 1
- Patio & porch: Open (PATIO), Patio
- Exterior features: Sprinkler System
- Pool features: In Ground, Fenced, Community
- Has view: Yes
- View description: None
- Waterfront features: No
Lot
- Size: 7,405.2 Square Feet
- Features: Interior Lot, Subdivision
Details
- Parcel number: 0000
- Special conditions: N/A
Construction
Type & style
- Home type: SingleFamily
- Property subtype: Single Family Residence
Materials
- 1 Side Brick
- Foundation: Slab
Condition
- New construction: Yes
- Year built: 2025
Details
- Builder name: Newcastle Homes Inc.
Utilities & green energy
- Water: Public
- Utilities for property: Sewer Connected, Underground Utilities
Green energy
- Energy efficient items: Lighting
Community & HOA
Community
- Features: Clubhouse, Park, Playground, Pond, Sidewalks, Street Lights
- Subdivision: Grand River
HOA
- Has HOA: Yes
- Amenities included: Management, Recreation Facilities
- Services included: Maintenance Grounds, Utilities for Comm Areas
- HOA fee: $500 annually
Location
- Region: Leeds
Financial & listing details
- Price per square foot: $271/sqft
- Price range: $444.9K - $444.9K
- Date on market: 9/23/2025
- Road surface type: Paved
About the community
Looking for low maintenance, simplified homeownership without sacrificing style?
Look no further than Grand River, now offering a fresh collection of luxury townhomes and single family homes in the heart of Leeds!
This designer community puts you in the center of it all, just minutes from Buc-ee's, the Grand River Drive In, The Shops of Grand River, and perfectly commutable from Downtown Birmingham. Whether you're commuting to UAB or simply want the charm of Leeds with unbeatable convenience, Unali has it all.
Inside, you'll find open concept floorplans, modern finishes, energy efficient construction, and low maintenance exteriors designed for easy living, perfect for homeowners who want style, comfort, and flexibility in their next chapter.
Whether you're drawn to a sleek townhome in the Unali sector or a spacious single family home in the Wohali sector, Grand River offers options for every lifestyle.
Don't miss your chance to live in the lap of luxury in Leeds. Contact our sales agents today to learn more!
Source: Newcastle Homes

