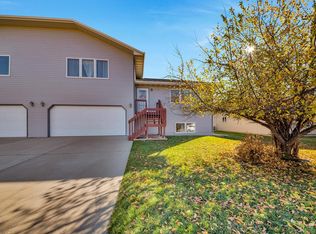Sold for $472,500 on 08/28/24
$472,500
2020 Windmill Dr, Spearfish, SD 57783
3beds
1,032sqft
Townhouse
Built in 2001
9,583.2 Square Feet Lot
$486,600 Zestimate®
$458/sqft
$1,840 Estimated rent
Home value
$486,600
Estimated sales range
Not available
$1,840/mo
Zestimate® history
Loading...
Owner options
Explore your selling options
What's special
Call or Text Listing Agent - Kari Engen - The Real Estate Center of Spearfish - 605-641-0670 for more information. Quality built townhome located in Sandstone Hills with views of Crow Peak and back yard opens to green space. Front porch invites you into the 3 bedroom, 2 1/2 bathroom home featuring vaulted ceiling, dining and living room overlooks nicely landscaped yard and green space. The kitchen has granite counters, ample cabinets, gas stove and a pantry. Main floor laundry has a sink, upper cabinets and provides additional storage. Primary bedroom has a large walk-in closet with built in organizer, ensuite features a tile walk in shower, heated floor and linen cabinet. Lower level has daylight windows, fireplace in the family room and a 17x9 storage area with built in cabinets. Trex decking, heated garage, updated Pella windows, newer blinds, reverse osmosis system, water softener, humidifier, appliances only 2 years old. Enjoy carefree living as the HOA maintains the yard and takes care of the snow removal for $135/month and $1129.75/year for exterior insurance. Your days and evenings can be spent on the front porch or the spacious back deck, both provide great views! The yard is landscaped with curbing, perennials and a shed with electricity for additional storage. Buyer is responsible for verifying all information on this MLS document.
Zillow last checked: 8 hours ago
Listing updated: August 28, 2024 at 01:46pm
Listed by:
Kari J Engen,
The Real Estate Center of Spearfish
Bought with:
Vylla Home
Source: Mount Rushmore Area AOR,MLS#: 80657
Facts & features
Interior
Bedrooms & bathrooms
- Bedrooms: 3
- Bathrooms: 3
- Full bathrooms: 3
- Main level bedrooms: 1
Primary bedroom
- Description: WIC / Ensuite
- Level: Main
- Area: 169
- Dimensions: 13 x 13
Bedroom 2
- Level: Basement
- Area: 132
- Dimensions: 11 x 12
Bedroom 3
- Description: Walk in Closet
- Level: Basement
- Area: 108
- Dimensions: 12 x 9
Dining room
- Description: View
- Level: Main
- Area: 100
- Dimensions: 10 x 10
Family room
- Description: Fireplace
Kitchen
- Description: Granite Counters
- Level: Main
- Dimensions: 9 x 11
Living room
- Description: Opens to 14x12 deck
- Level: Main
- Area: 210
- Dimensions: 14 x 15
Heating
- Natural Gas, Forced Air, Fireplace(s)
Cooling
- Refrig. C/Air
Appliances
- Included: Dishwasher, Disposal, Refrigerator, Gas Range Oven, Microwave, Washer, Dryer, Water Filter, Water Softener Owned
- Laundry: Main Level
Features
- Vaulted Ceiling(s), Granite Counters
- Flooring: Carpet, Tile
- Windows: Window Coverings
- Basement: Full,Partial
- Number of fireplaces: 1
- Fireplace features: One, Gas Log
Interior area
- Total structure area: 1,032
- Total interior livable area: 1,032 sqft
Property
Parking
- Total spaces: 2
- Parking features: Two Car, Attached, Garage Door Opener
- Attached garage spaces: 2
Features
- Patio & porch: Porch Open, Open Deck
- Exterior features: Sprinkler System
Lot
- Size: 9,583 sqft
- Features: Views, Lawn, Rock, Trees
Details
- Additional structures: Shed(s)
- Parcel number: 326550150004010
Construction
Type & style
- Home type: Townhouse
- Architectural style: Ranch
- Property subtype: Townhouse
Materials
- Frame
- Foundation: Poured Concrete Fd.
- Roof: Composition
Condition
- Year built: 2001
Community & neighborhood
Security
- Security features: Smoke Detector(s)
Location
- Region: Spearfish
- Subdivision: Sandstone Hills
Other
Other facts
- Listing terms: Cash,New Loan,FHA,VA Loan
- Road surface type: Paved
Price history
| Date | Event | Price |
|---|---|---|
| 8/28/2024 | Sold | $472,500-4.5%$458/sqft |
Source: | ||
| 8/2/2024 | Contingent | $495,000$480/sqft |
Source: | ||
| 7/16/2024 | Price change | $495,000-5.7%$480/sqft |
Source: | ||
| 6/20/2024 | Listed for sale | $525,000$509/sqft |
Source: | ||
Public tax history
| Year | Property taxes | Tax assessment |
|---|---|---|
| 2025 | $3,602 +11.5% | $413,940 +26.2% |
| 2024 | $3,230 +11.8% | $327,890 +20.6% |
| 2023 | $2,888 +7.8% | $271,990 +21.7% |
Find assessor info on the county website
Neighborhood: 57783
Nearby schools
GreatSchools rating
- NAMountain View Elementary - 08Grades: KDistance: 1.4 mi
- 6/10Spearfish Middle School - 05Grades: 6-8Distance: 2.2 mi
- 5/10Spearfish High School - 01Grades: 9-12Distance: 2.3 mi

Get pre-qualified for a loan
At Zillow Home Loans, we can pre-qualify you in as little as 5 minutes with no impact to your credit score.An equal housing lender. NMLS #10287.
