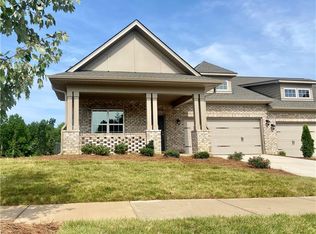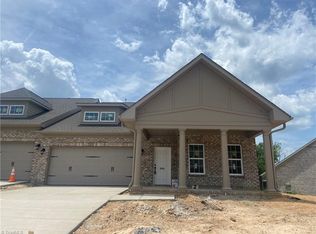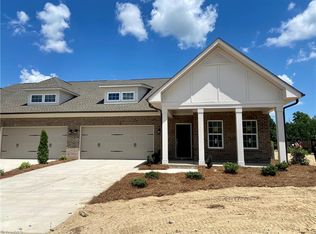Move right into WELDEN RIDGE without waiting on construction. Arden Homes' KIRKWOOD-D open floor plan is all brick, featuring two main level bedrooms - primary bedroom suite with dual closets, dual sinks, and a large zero-entry tile shower. The covered front porch is perfect for rocking chairs and the covered back patio with a ceiling fan overlooks wooded views. Gourmet kitchen with gas cooktop, modern vent hood, built-in wall oven, pots/pans drawers, upgraded quartz counter tops, pantry, & large island. Cozy gas log fireplace in great room. Multi-panel sliding glass door to patio. Upstairs bedroom, full bath, and large walk-in storage space. No need to worry about storage space! See 3D virtual tour. Welden offers neighborhood amenities galore! Sidewalks, playgrounds, hammock park, fire pits, dog park, pool and Creek Clubhouse with more to come (including shopping)! Save $ with preferred lender & closing attorney. Open house Fri-Sun 2-5pm.
This property is off market, which means it's not currently listed for sale or rent on Zillow. This may be different from what's available on other websites or public sources.


