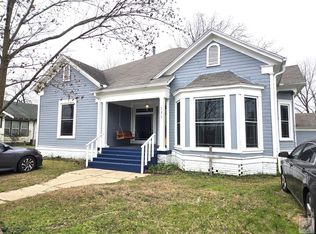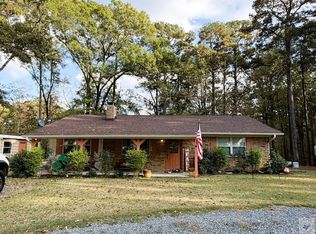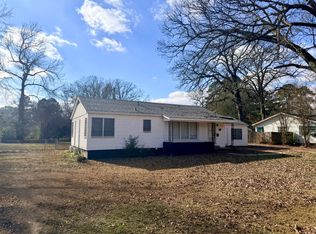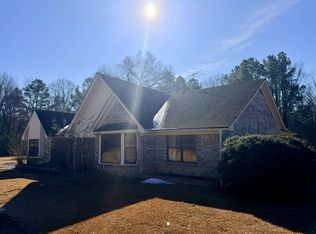Your forever home has finally hit the market! This home has been very well maintained and has received a wealth of updates within the last year. In the kitchen, the cabinets have new paint, along with a new tile backsplash, a new sink and new cabinet fixtures. In both bathrooms, the vanities, commodes and showerheads have been replaced, as well as the bathtub/shower combo in the guest bathroom. The current owners installed modern shiplap walls in the living and dining, along with crown molding and baseboards throughout the home. With vinyl plank and tile flooring throughout, the home provides for easy cleaning and maintenance. This home is priced to sell and the seller is motivated, call the listing agent to schedule your private showing before it is gone!
Pending
$245,000
2020 Walnut St, Ashdown, AR 71822
3beds
1,831sqft
Est.:
Single Family Residence
Built in 1975
0.59 Acres Lot
$239,600 Zestimate®
$134/sqft
$-- HOA
What's special
Modern shiplap wallsNew sinkCrown moldingTile flooringNew tile backsplashNew cabinet fixtures
- 304 days |
- 11 |
- 1 |
Zillow last checked: 8 hours ago
Listing updated: May 31, 2025 at 01:05pm
Listed by:
Rachel Bradshaw,
Home & Ranch Sales 870-648-6070
Source: CARMLS,MLS#: 25013864
Facts & features
Interior
Bedrooms & bathrooms
- Bedrooms: 3
- Bathrooms: 2
- Full bathrooms: 2
Rooms
- Room types: Formal Living Room
Dining room
- Features: Kitchen/Dining Combo
Heating
- Electric
Cooling
- Electric
Appliances
- Included: Built-In Range, Microwave, Electric Water Heater
- Laundry: Washer Hookup, Electric Dryer Hookup
Features
- Ceiling Fan(s), Walk-in Shower, Sheet Rock, 3 Bedrooms Same Level
- Flooring: Tile, Luxury Vinyl
- Doors: Insulated Doors
- Windows: Insulated Windows, Low Emissivity Windows
- Has fireplace: Yes
- Fireplace features: Woodburning-Site-Built
Interior area
- Total structure area: 1,831
- Total interior livable area: 1,831 sqft
Property
Parking
- Total spaces: 2
- Parking features: Carport, Two Car
- Has carport: Yes
Features
- Levels: One
- Stories: 1
- Patio & porch: Patio
- Fencing: Chain Link
Lot
- Size: 0.59 Acres
- Features: Level
Details
- Parcel number: 07002159000
Construction
Type & style
- Home type: SingleFamily
- Architectural style: Ranch
- Property subtype: Single Family Residence
Materials
- Brick
- Foundation: Slab
- Roof: Composition,3 Tab Shingles
Condition
- New construction: No
- Year built: 1975
Utilities & green energy
- Sewer: Public Sewer
- Water: Public
Green energy
- Energy efficient items: Doors
Community & HOA
Community
- Subdivision: ASHDOWN ORIGINAL
HOA
- Has HOA: No
Location
- Region: Ashdown
Financial & listing details
- Price per square foot: $134/sqft
- Tax assessed value: $154,850
- Annual tax amount: $698
- Date on market: 4/10/2025
- Listing terms: VA Loan,FHA,Conventional,Cash,USDA Loan
- Road surface type: Paved
Estimated market value
$239,600
$228,000 - $252,000
$1,619/mo
Price history
Price history
| Date | Event | Price |
|---|---|---|
| 5/31/2025 | Pending sale | $245,000$134/sqft |
Source: | ||
| 4/10/2025 | Listed for sale | $245,000-12.2%$134/sqft |
Source: | ||
| 6/25/2024 | Listing removed | -- |
Source: Owner Report a problem | ||
| 4/18/2024 | Price change | $279,000+1.5%$152/sqft |
Source: My State MLS #11270944 Report a problem | ||
| 3/28/2024 | Price change | $275,000-3.5%$150/sqft |
Source: Owner Report a problem | ||
Public tax history
Public tax history
| Year | Property taxes | Tax assessment |
|---|---|---|
| 2024 | $798 +268.4% | $30,970 +102.3% |
| 2023 | $216 -18.8% | $15,310 |
| 2022 | $266 | $15,310 |
Find assessor info on the county website
BuyAbility℠ payment
Est. payment
$1,134/mo
Principal & interest
$950
Property taxes
$98
Home insurance
$86
Climate risks
Neighborhood: 71822
Nearby schools
GreatSchools rating
- 5/10Ashdown Elementary SchoolGrades: K-5Distance: 2.5 mi
- 3/10Ashdown Junior High SchoolGrades: 6-8Distance: 0.8 mi
- 5/10Ashdown High SchoolGrades: 9-12Distance: 0.9 mi
- Loading




