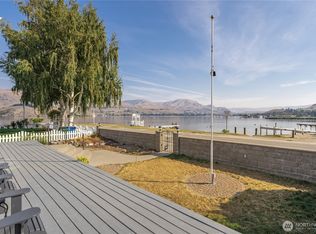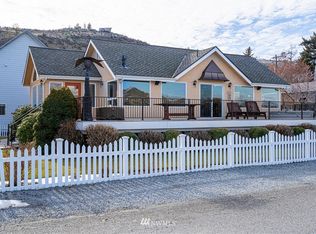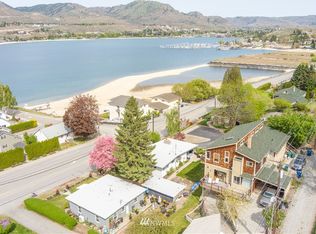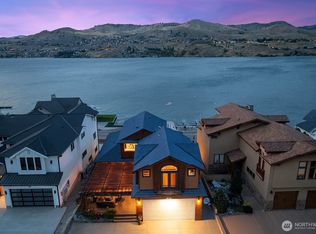Sold
Listed by:
Keith E. Allen,
Windermere RE/Lake Chelan
Bought with: BHGRE Gary Mann Realty
$1,010,000
2020 W Woodin Ave, Chelan, WA 98816
2beds
2,804sqft
Single Family Residence
Built in 2004
6,534 Square Feet Lot
$1,006,000 Zestimate®
$360/sqft
$2,509 Estimated rent
Home value
$1,006,000
$895,000 - $1.14M
$2,509/mo
Zestimate® history
Loading...
Owner options
Explore your selling options
What's special
Charming Tuscan-style home in the desirable Lakeside neighborhood, offering exceptional craftmanship and timeless quality built to last for generations. Featuring a 50-year presidential roof, durable stucco and stone exterior, and a 3-car garage with ample additional parking. The spacious primary suite, gorgeous tile floors, and open-concept kitchen with lake views create an inviting interior, while the built-in sport court- originally designed for racquetball- offers endless possibilities. Enjoy surround sound throughout the home and court, a stunning lake-view deck, and private boat buoy (with transferable lease). Just a 5-minute walk to public beaches, lake access, a park, and local dinning at a neighborhood winery and restaurant.
Zillow last checked: 8 hours ago
Listing updated: September 15, 2025 at 04:03am
Listed by:
Keith E. Allen,
Windermere RE/Lake Chelan
Bought with:
Morris Yoder, 47472
BHGRE Gary Mann Realty
Source: NWMLS,MLS#: 2402825
Facts & features
Interior
Bedrooms & bathrooms
- Bedrooms: 2
- Bathrooms: 3
- 3/4 bathrooms: 3
- Main level bathrooms: 2
- Main level bedrooms: 2
Primary bedroom
- Level: Main
Bedroom
- Level: Main
Bathroom three quarter
- Level: Main
Bathroom three quarter
- Level: Main
Bathroom three quarter
- Level: Lower
Other
- Level: Lower
Bonus room
- Level: Lower
Dining room
- Level: Main
Entry hall
- Level: Main
Family room
- Level: Lower
Kitchen with eating space
- Level: Main
Living room
- Level: Main
Utility room
- Level: Main
Heating
- Fireplace, Forced Air, Heat Pump, Electric, Propane
Cooling
- Central Air, Forced Air
Appliances
- Included: Dishwasher(s), Disposal, Dryer(s), Microwave(s), Refrigerator(s), Stove(s)/Range(s), Washer(s), Garbage Disposal, Water Heater: Electric, Water Heater Location: Garage
Features
- Bath Off Primary, Ceiling Fan(s), Dining Room, High Tech Cabling
- Flooring: Ceramic Tile, Carpet
- Windows: Double Pane/Storm Window
- Number of fireplaces: 1
- Fireplace features: Gas, Main Level: 1, Fireplace
Interior area
- Total structure area: 2,804
- Total interior livable area: 2,804 sqft
Property
Parking
- Total spaces: 3
- Parking features: Driveway, Attached Garage
- Attached garage spaces: 3
Features
- Levels: Two
- Stories: 2
- Entry location: Main
- Patio & porch: Bath Off Primary, Ceiling Fan(s), Double Pane/Storm Window, Dining Room, Fireplace, High Tech Cabling, Hot Tub/Spa, Security System, Sprinkler System, Walk-In Closet(s), Water Heater
- Has spa: Yes
- Spa features: Indoor
- Has view: Yes
- View description: Bay, City, Lake, Mountain(s), Territorial
- Has water view: Yes
- Water view: Bay,Lake
Lot
- Size: 6,534 sqft
- Dimensions: 63 x 110
- Features: Curbs, Paved, Sidewalk, Athletic Court, Cable TV, Deck, Fenced-Partially, High Speed Internet, Hot Tub/Spa, Moorage, Propane, Sprinkler System
- Topography: Level,Partial Slope
Details
- Parcel number: 272214662393
- Zoning description: Jurisdiction: City
- Special conditions: Standard
Construction
Type & style
- Home type: SingleFamily
- Property subtype: Single Family Residence
Materials
- Stone, Stucco
- Foundation: Poured Concrete, Slab
- Roof: Composition
Condition
- Very Good
- Year built: 2004
- Major remodel year: 2004
Utilities & green energy
- Electric: Company: Chelan PUD
- Sewer: Sewer Connected, Company: City of Chelan
- Water: Public, Company: City of Chelan
- Utilities for property: Local Tell, Local Tell
Community & neighborhood
Security
- Security features: Security System
Location
- Region: Chelan
- Subdivision: Chelan
Other
Other facts
- Listing terms: Cash Out,Conventional,FHA,VA Loan
- Cumulative days on market: 21 days
Price history
| Date | Event | Price |
|---|---|---|
| 8/15/2025 | Sold | $1,010,000-12.2%$360/sqft |
Source: | ||
| 7/23/2025 | Pending sale | $1,150,000$410/sqft |
Source: | ||
| 7/3/2025 | Listed for sale | $1,150,000+142.1%$410/sqft |
Source: | ||
| 6/9/2017 | Sold | $475,000-8.5%$169/sqft |
Source: | ||
| 4/6/2017 | Listed for sale | $519,000$185/sqft |
Source: Frontline Real Estate LLC #1052164 | ||
Public tax history
| Year | Property taxes | Tax assessment |
|---|---|---|
| 2024 | $11,810 +8.9% | $1,690,666 +5% |
| 2023 | $10,849 +36.2% | $1,610,570 +45.8% |
| 2022 | $7,964 -4.8% | $1,104,712 +14.1% |
Find assessor info on the county website
Neighborhood: 98816
Nearby schools
GreatSchools rating
- 4/10Morgen Owings Elementary SchoolGrades: K-5Distance: 1.7 mi
- 6/10Chelan Middle SchoolGrades: 6-8Distance: 1.3 mi
- 6/10Chelan High SchoolGrades: 9-12Distance: 1.3 mi
Schools provided by the listing agent
- Elementary: Morgen Owings Elem
- Middle: Chelan Mid
- High: Chelan High
Source: NWMLS. This data may not be complete. We recommend contacting the local school district to confirm school assignments for this home.

Get pre-qualified for a loan
At Zillow Home Loans, we can pre-qualify you in as little as 5 minutes with no impact to your credit score.An equal housing lender. NMLS #10287.



