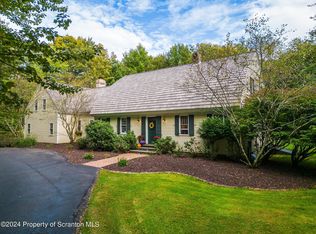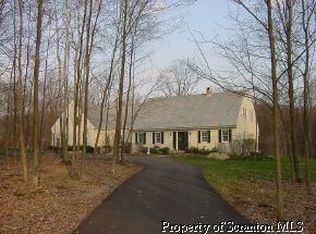What fantastic setting! Spacious and idyllic 3+ acre lot with a nice view and some pond frontage with an ever changing woodland scene. There are neighbors but not too close. This beautiful home is prepped and ready to be sold. Five rooms on 1st with tile and hardwood, hickory cabinets, laundry room, stone fireplace and shaded afternoon light. 2nd floor has 4 BR's, shared tile bath and a master suite with walk in closet and large master bath with WP tub and separate shower. Easy to see too. Just call/text/email me.
This property is off market, which means it's not currently listed for sale or rent on Zillow. This may be different from what's available on other websites or public sources.


