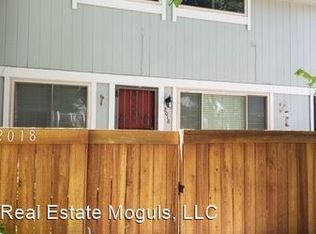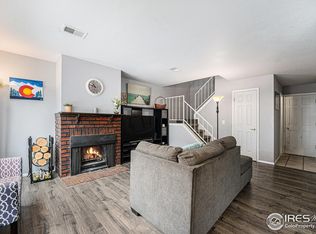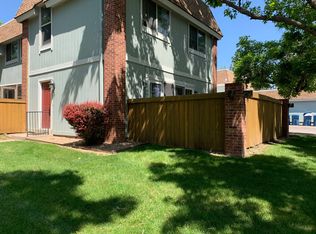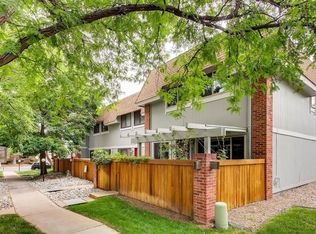Sold for $360,000 on 04/19/24
$360,000
2020 W 101st Avenue, Thornton, CO 80260
2beds
1,073sqft
Townhouse
Built in 1973
1,140 Square Feet Lot
$330,800 Zestimate®
$336/sqft
$1,883 Estimated rent
Home value
$330,800
$311,000 - $351,000
$1,883/mo
Zestimate® history
Loading...
Owner options
Explore your selling options
What's special
Wait until you see this fantastic townhome in Thornton! This delightful property features 2 bedrooms and the convenience of an attached 1-car garage. Upstairs, you will find both bedrooms and a beautifully updated full bathroom. The main level is a vibrant center of activity, boasting all new luxury vinyl plank flooring, a modern kitchen with updated quartz countertops, stainless steel appliances, and beautiful cabinetry, an inviting living room, and a convenient 1/2 bathroom. This great community comes complete with a refreshing pool and tennis courts, ideal for an active lifestyle basking in the Colorado sunshine. A nearby park adds a touch of charm, providing a picturesque backdrop for leisurely strolls. Don't let the chance slip away to call this your new home!
Zillow last checked: 8 hours ago
Listing updated: October 01, 2024 at 10:57am
Listed by:
Robert Jones rob@offerpad.com,
OfferPad Brokerage
Bought with:
The Awaka Group
Keller Williams Trilogy
Kristen Burton, 100104404
Keller Williams Trilogy
Source: REcolorado,MLS#: 3545283
Facts & features
Interior
Bedrooms & bathrooms
- Bedrooms: 2
- Bathrooms: 2
- Full bathrooms: 1
- 1/2 bathrooms: 1
- Main level bathrooms: 1
Bedroom
- Level: Upper
Bedroom
- Level: Upper
Bathroom
- Level: Upper
Bathroom
- Level: Main
Dining room
- Level: Main
Kitchen
- Level: Main
Laundry
- Level: Main
Living room
- Level: Main
Heating
- Forced Air, Natural Gas
Cooling
- Central Air
Features
- Quartz Counters
- Flooring: Carpet, Vinyl
- Basement: Crawl Space
- Number of fireplaces: 1
- Fireplace features: Living Room, Wood Burning
- Common walls with other units/homes: End Unit
Interior area
- Total structure area: 1,073
- Total interior livable area: 1,073 sqft
- Finished area above ground: 1,073
Property
Parking
- Total spaces: 1
- Parking features: Garage - Attached
- Attached garage spaces: 1
Features
- Levels: Two
- Stories: 2
- Patio & porch: Patio
Lot
- Size: 1,140 sqft
Details
- Parcel number: R0042980
- Special conditions: Standard
Construction
Type & style
- Home type: Townhouse
- Property subtype: Townhouse
- Attached to another structure: Yes
Materials
- Brick, Frame
- Roof: Composition
Condition
- Updated/Remodeled
- Year built: 1973
Utilities & green energy
- Sewer: Public Sewer
- Water: Public
Community & neighborhood
Location
- Region: Thornton
- Subdivision: Parkside
HOA & financial
HOA
- Has HOA: Yes
- HOA fee: $450 monthly
- Amenities included: Pool, Tennis Court(s)
- Services included: Sewer, Trash, Water
- Association name: Parkside Patio Homes
- Association phone: 720-283-3300
Other
Other facts
- Listing terms: Cash,Conventional,VA Loan
- Ownership: Corporation/Trust
Price history
| Date | Event | Price |
|---|---|---|
| 4/19/2024 | Sold | $360,000+1.4%$336/sqft |
Source: | ||
| 3/22/2024 | Pending sale | $354,900$331/sqft |
Source: | ||
| 3/20/2024 | Price change | $354,900-1.4%$331/sqft |
Source: | ||
| 2/20/2024 | Listed for sale | $359,900+15.4%$335/sqft |
Source: | ||
| 1/5/2024 | Sold | $312,000+35.7%$291/sqft |
Source: Public Record | ||
Public tax history
| Year | Property taxes | Tax assessment |
|---|---|---|
| 2025 | $2,063 +1% | $20,750 -8.7% |
| 2024 | $2,043 +4.5% | $22,730 |
| 2023 | $1,955 -3.3% | $22,730 +34% |
Find assessor info on the county website
Neighborhood: Parkside
Nearby schools
GreatSchools rating
- 3/10Hillcrest Elementary SchoolGrades: K-5Distance: 0.6 mi
- 5/10Silver Hills Middle SchoolGrades: 6-8Distance: 3.1 mi
- 4/10Northglenn High SchoolGrades: 9-12Distance: 0.9 mi
Schools provided by the listing agent
- Elementary: Hillcrest
- Middle: Silver Hills
- High: Northglenn
- District: Adams 12 5 Star Schl
Source: REcolorado. This data may not be complete. We recommend contacting the local school district to confirm school assignments for this home.
Get a cash offer in 3 minutes
Find out how much your home could sell for in as little as 3 minutes with a no-obligation cash offer.
Estimated market value
$330,800
Get a cash offer in 3 minutes
Find out how much your home could sell for in as little as 3 minutes with a no-obligation cash offer.
Estimated market value
$330,800



