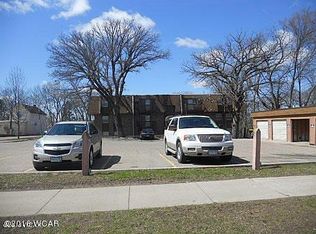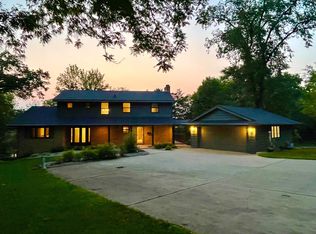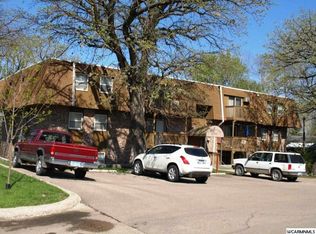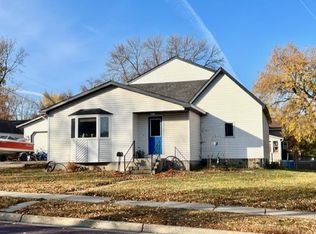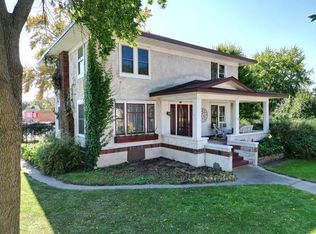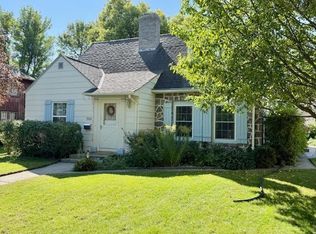Extravagant unique rambler with vaulted ceilings overlooking Lake Redwood!! This property won't last long so call today! This grand one level home features amazing architectural features, vaulted ceilings, large, picturesque windows, open-concept floorplan, skylights, fireplace, updated bathrooms, Primary bedroom suite, main floor laundry, workout room, brand new CA unit, double car insulated heated attached garage with ceramic-coated floor, large storage shed, 2 composite decks, in-ground sprinkler system, large private lot with lake shore, gorgeous views and so much more! Call today!
Active
Price cut: $5.1K (12/3)
$319,900
2020 Vision Ln, Redwood Falls, MN 56283
3beds
3,284sqft
Est.:
Single Family Residence
Built in 1979
0.65 Acres Lot
$-- Zestimate®
$97/sqft
$-- HOA
What's special
In-ground sprinkler systemGorgeous viewsLarge picturesque windowsOverlooking lake redwoodVaulted ceilingsAmazing architectural featuresOpen-concept floorplan
- 431 days |
- 637 |
- 28 |
Likely to sell faster than
Zillow last checked: 8 hours ago
Listing updated: December 03, 2025 at 07:20am
Listed by:
Valerie Jean Stephens 507-640-2839,
Kerkhoff Auction & Real Estate
Source: NorthstarMLS as distributed by MLS GRID,MLS#: 6607890
Tour with a local agent
Facts & features
Interior
Bedrooms & bathrooms
- Bedrooms: 3
- Bathrooms: 3
- Full bathrooms: 1
- 3/4 bathrooms: 2
Rooms
- Room types: Kitchen, Informal Dining Room, Living Room, Bedroom 1, Bedroom 2, Den, Family Room, Bedroom 3, Exercise Room, Utility Room, Mud Room
Bedroom 1
- Level: Main
- Area: 195 Square Feet
- Dimensions: 15 X 13
Bedroom 2
- Level: Main
- Area: 208 Square Feet
- Dimensions: 13 X 16
Bedroom 3
- Level: Basement
- Area: 130 Square Feet
- Dimensions: 10 X 13
Den
- Level: Main
- Area: 110 Square Feet
- Dimensions: 11 X 10
Exercise room
- Level: Basement
- Area: 216 Square Feet
- Dimensions: 12 X 18
Family room
- Level: Basement
- Area: 416 Square Feet
- Dimensions: 16 X 26
Informal dining room
- Level: Main
- Area: 132 Square Feet
- Dimensions: 11 X 12
Kitchen
- Level: Main
- Area: 204 Square Feet
- Dimensions: 12 X 17
Living room
- Level: Main
- Area: 432 Square Feet
- Dimensions: 16 X 27
Mud room
- Level: Main
- Area: 72 Square Feet
- Dimensions: 9 X 8
Utility room
- Level: Basement
- Area: 90 Square Feet
- Dimensions: 9 X 10
Heating
- Forced Air
Cooling
- Central Air
Appliances
- Included: Cooktop, Dishwasher, Dryer, Electric Water Heater, Microwave, Refrigerator
Features
- Basement: Concrete,Partially Finished
- Number of fireplaces: 1
Interior area
- Total structure area: 3,284
- Total interior livable area: 3,284 sqft
- Finished area above ground: 2,008
- Finished area below ground: 1,039
Property
Parking
- Total spaces: 2
- Parking features: Attached, Floor Drain, Garage, Garage Door Opener, Guest, Heated Garage, Insulated Garage
- Attached garage spaces: 2
- Has uncovered spaces: Yes
- Details: Garage Dimensions (24 X 24)
Accessibility
- Accessibility features: None
Features
- Levels: One
- Stories: 1
- Patio & porch: Composite Decking, Deck
Lot
- Size: 0.65 Acres
- Dimensions: 28314
- Features: Accessible Shoreline, Many Trees
Details
- Additional structures: Storage Shed
- Foundation area: 2008
- Parcel number: 882250060
- Zoning description: Residential-Single Family
Construction
Type & style
- Home type: SingleFamily
- Property subtype: Single Family Residence
Materials
- Brick/Stone, Cedar
- Roof: Wood
Condition
- Age of Property: 46
- New construction: No
- Year built: 1979
Utilities & green energy
- Electric: Circuit Breakers, 200+ Amp Service
- Gas: Electric
- Sewer: City Sewer/Connected
- Water: City Water/Connected
Community & HOA
Community
- Subdivision: Aslesons Lakeshore Add
HOA
- Has HOA: No
Location
- Region: Redwood Falls
Financial & listing details
- Price per square foot: $97/sqft
- Tax assessed value: $364,100
- Annual tax amount: $5,384
- Date on market: 10/8/2024
- Cumulative days on market: 431 days
Estimated market value
Not available
Estimated sales range
Not available
$2,219/mo
Price history
Price history
| Date | Event | Price |
|---|---|---|
| 12/3/2025 | Price change | $319,900-1.6%$97/sqft |
Source: | ||
| 9/29/2025 | Price change | $325,000-7.1%$99/sqft |
Source: | ||
| 8/27/2025 | Price change | $349,900-4.1%$107/sqft |
Source: | ||
| 7/17/2025 | Price change | $364,900-1.4%$111/sqft |
Source: | ||
| 6/3/2025 | Price change | $369,900-1.4%$113/sqft |
Source: | ||
Public tax history
Public tax history
| Year | Property taxes | Tax assessment |
|---|---|---|
| 2024 | $5,452 +1.6% | $364,100 -2.3% |
| 2023 | $5,368 +9.4% | $372,800 +0.1% |
| 2022 | $4,908 +17.2% | $372,600 +15.5% |
Find assessor info on the county website
BuyAbility℠ payment
Est. payment
$1,923/mo
Principal & interest
$1555
Property taxes
$256
Home insurance
$112
Climate risks
Neighborhood: 56283
Nearby schools
GreatSchools rating
- 5/10Reede Gray Elementary SchoolGrades: PK-4Distance: 0.9 mi
- 6/10Redwood Valley Middle SchoolGrades: 5-8Distance: 1.5 mi
- 6/10Redwood Valley Senior High SchoolGrades: 9-12Distance: 1.5 mi
- Loading
- Loading
