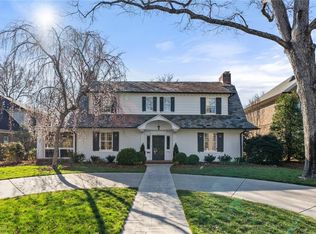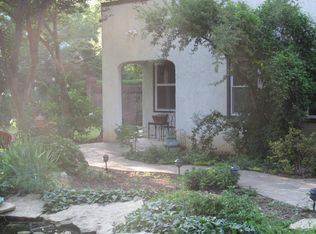Exquisite offering on prime street in the heart of Buena Vista! French country home situated on beautiful grounds offers superior main level living, elegant yet so comfortable. Handsome entry leads to the exceptional living room which opens to the sunroom, & then the lovely slate terrace, which overlooks the gorgeous pool. Wonderful flow for entertaining, high ceilings throughout. The master suite includes an oversized bedroom w/fireplace, 2 full baths, 2 walk-in closets, a dressing area, a laundry area & a lovely office/sitting room. Two spacious bedrooms up, each w/private bath. The lower level, w/full kitchen & a living space could be perfect for a college student. The original pool house was expanded to create a fabulous guest quarters and/or office & is equipped w/private full bath. The pool house also has a living space w/wet bar & a second full bath. The lush landscaping & vibrant blooms, coupled w/majestic magnolias, create the feel of an in-town oasis, so lovingly maintained.
This property is off market, which means it's not currently listed for sale or rent on Zillow. This may be different from what's available on other websites or public sources.

