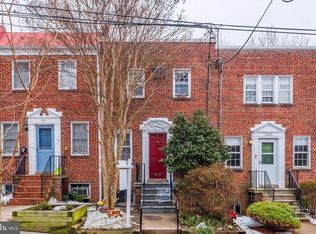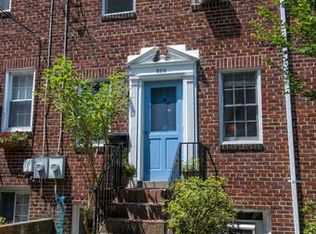Sold for $962,000
$962,000
2020 Tunlaw Rd NW, Washington, DC 20007
2beds
1,453sqft
Townhouse
Built in 1938
1,792 Square Feet Lot
$1,025,400 Zestimate®
$662/sqft
$4,892 Estimated rent
Home value
$1,025,400
$974,000 - $1.09M
$4,892/mo
Zestimate® history
Loading...
Owner options
Explore your selling options
What's special
Welcome to a hidden Glover Park gem! Tucked away and surrounded by trees and forest, and yet only a short walk to Wisconsin Avenue shops and businesses–the best of both worlds. This two bedroom home will quickly win you over. From the front stoop, enter into the Living Room which has east facing windows. The remodeled Kitchen with breakfast bar has all the amenities, including floor to ceiling cabinets, and interior-lit, glass front cabinets to show off all your best dishes. Built-in sideboard and bookshelves in Dining Room. Sun filled Family Room has tile floor, vaulted ceiling and doors leading onto the rear Deck. The second floor includes a Full Bath at the top of the stairs and two Bedrooms: one facing east, the other west, so that you can take advantage of both morning and evening light. The English Basement includes a Rec Room with built-in shelves, Laundry Room and a Full Bath. The Back Yard has a large brick patio surrounded by a pleasant garden. The land extends beyond the fence to the alley below. Storage closets for your gardening tools are found below the deck. Both front and rear yards have perennials, bushes, trees and mature plantings. Offer deadline Thursday Jan 18th 2pm.
Zillow last checked: 8 hours ago
Listing updated: February 09, 2024 at 05:16am
Listed by:
Ariadne Henry 202-497-4763,
Sophia Henry Real Estate
Bought with:
Chad Dudley, 636589
Compass
Source: Bright MLS,MLS#: DCDC2124350
Facts & features
Interior
Bedrooms & bathrooms
- Bedrooms: 2
- Bathrooms: 2
- Full bathrooms: 2
Basement
- Area: 442
Heating
- Hot Water, Natural Gas
Cooling
- Central Air, Electric
Appliances
- Included: Microwave, Dishwasher, Disposal, Dryer, Oven/Range - Gas, Refrigerator, Washer, Water Heater, Gas Water Heater
- Laundry: In Basement
Features
- Built-in Features, Ceiling Fan(s), Crown Molding, Floor Plan - Traditional, Soaking Tub
- Flooring: Wood
- Windows: Double Hung, Window Treatments
- Basement: English,Connecting Stairway
- Has fireplace: No
Interior area
- Total structure area: 1,457
- Total interior livable area: 1,453 sqft
- Finished area above ground: 1,011
- Finished area below ground: 442
Property
Parking
- Parking features: On Street
- Has uncovered spaces: Yes
Accessibility
- Accessibility features: None
Features
- Levels: Two
- Stories: 2
- Pool features: None
Lot
- Size: 1,792 sqft
- Features: Urban Land-Sassafras-Chillum
Details
- Additional structures: Above Grade, Below Grade
- Parcel number: 1301/E/0481
- Zoning: R3
- Zoning description: Residential Interior Row
- Special conditions: Standard
Construction
Type & style
- Home type: Townhouse
- Architectural style: Federal
- Property subtype: Townhouse
Materials
- Brick
- Foundation: Slab
Condition
- Very Good
- New construction: No
- Year built: 1938
Utilities & green energy
- Sewer: Public Sewer
- Water: Public
Community & neighborhood
Location
- Region: Washington
- Subdivision: Glover Park
Other
Other facts
- Listing agreement: Exclusive Right To Sell
- Ownership: Fee Simple
Price history
| Date | Event | Price |
|---|---|---|
| 2/8/2024 | Sold | $962,000+4%$662/sqft |
Source: | ||
| 1/19/2024 | Pending sale | $924,900$637/sqft |
Source: | ||
| 1/13/2024 | Listed for sale | $924,900+44.7%$637/sqft |
Source: | ||
| 10/8/2008 | Sold | $639,000$440/sqft |
Source: Public Record Report a problem | ||
Public tax history
| Year | Property taxes | Tax assessment |
|---|---|---|
| 2025 | $7,127 +2.6% | $928,320 +2.6% |
| 2024 | $6,947 +3.5% | $904,360 +3.5% |
| 2023 | $6,712 +5.2% | $873,590 +5.4% |
Find assessor info on the county website
Neighborhood: Glover Park
Nearby schools
GreatSchools rating
- 9/10Stoddert Elementary SchoolGrades: PK-5Distance: 0.5 mi
- 6/10Hardy Middle SchoolGrades: 6-8Distance: 0.2 mi
- 2/10MacArthur High SchoolGrades: 9-10Distance: 1 mi
Schools provided by the listing agent
- Elementary: Stoddert
- Middle: Hardy
- High: Macarthur
- District: District Of Columbia Public Schools
Source: Bright MLS. This data may not be complete. We recommend contacting the local school district to confirm school assignments for this home.
Get pre-qualified for a loan
At Zillow Home Loans, we can pre-qualify you in as little as 5 minutes with no impact to your credit score.An equal housing lender. NMLS #10287.
Sell with ease on Zillow
Get a Zillow Showcase℠ listing at no additional cost and you could sell for —faster.
$1,025,400
2% more+$20,508
With Zillow Showcase(estimated)$1,045,908

