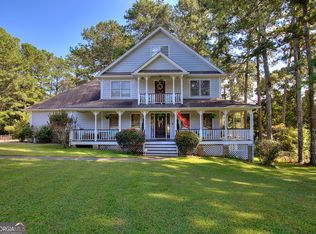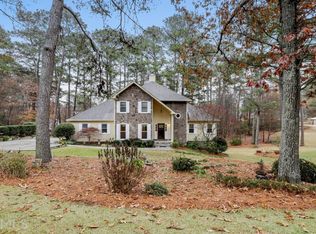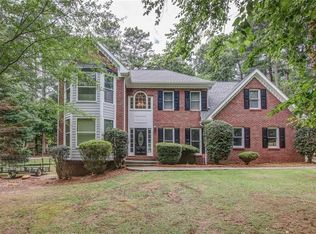Closed
$383,000
2020 Temple Johnson Rd, Loganville, GA 30052
4beds
3,093sqft
Single Family Residence
Built in 1989
0.61 Acres Lot
$377,700 Zestimate®
$124/sqft
$2,736 Estimated rent
Home value
$377,700
$347,000 - $412,000
$2,736/mo
Zestimate® history
Loading...
Owner options
Explore your selling options
What's special
Come see this stunning 4-bedroom, 4-bathroom home. The heart of the home is a spacious kitchen featuring granite countertops, a stylish tile backsplash. Adjacent to the kitchen is a separate dining room, perfect for hosting dinners and gatherings. The primary bedroom offers a private retreat with an ensuite bathroom, complete with a relaxing separate tub and shower. The partially finished basement provides versatile space for entertainment or additional storage, adding flexibility to the home. Step outside to enjoy the back deck overlooking a leveled backyard-ideal for outdoor activities, gardening, or simply unwinding. Convenient to Hwy 124, Hwy 78. shopping and restaurants. Schedule a showing today!
Zillow last checked: 8 hours ago
Listing updated: June 13, 2025 at 11:49am
Listed by:
Richard Rodriguez 706-351-3367,
BHHS Georgia Properties
Bought with:
Kimberly D Davis, 409467
Fathom Realty GA, LLC
Source: GAMLS,MLS#: 10443514
Facts & features
Interior
Bedrooms & bathrooms
- Bedrooms: 4
- Bathrooms: 4
- Full bathrooms: 2
- 1/2 bathrooms: 2
- Main level bathrooms: 1
- Main level bedrooms: 1
Kitchen
- Features: Breakfast Area, Pantry, Solid Surface Counters
Heating
- Forced Air
Cooling
- Ceiling Fan(s), Central Air
Appliances
- Included: Dishwasher, Microwave
- Laundry: Other
Features
- Tray Ceiling(s), Double Vanity, Soaking Tub, Separate Shower, Walk-In Closet(s), In-Law Floorplan, Master On Main Level
- Flooring: Carpet, Hardwood, Tile
- Basement: Boat Door,Daylight,Interior Entry,Exterior Entry,Finished,Full
- Attic: Pull Down Stairs
- Has fireplace: Yes
- Fireplace features: Family Room
Interior area
- Total structure area: 3,093
- Total interior livable area: 3,093 sqft
- Finished area above ground: 1,955
- Finished area below ground: 1,138
Property
Parking
- Total spaces: 2
- Parking features: Attached, Garage Door Opener, Side/Rear Entrance
- Has attached garage: Yes
Features
- Levels: Two
- Stories: 2
- Patio & porch: Deck, Patio
- Body of water: None
Lot
- Size: 0.61 Acres
- Features: Level, Private
Details
- Parcel number: R5062 031
Construction
Type & style
- Home type: SingleFamily
- Architectural style: Cape Cod
- Property subtype: Single Family Residence
Materials
- Concrete
- Roof: Composition
Condition
- Resale
- New construction: No
- Year built: 1989
Utilities & green energy
- Sewer: Septic Tank
- Water: Public
- Utilities for property: Other
Community & neighborhood
Security
- Security features: Smoke Detector(s)
Community
- Community features: None
Location
- Region: Loganville
- Subdivision: Martins Mill
HOA & financial
HOA
- Has HOA: No
- Services included: None
Other
Other facts
- Listing agreement: Exclusive Right To Sell
Price history
| Date | Event | Price |
|---|---|---|
| 6/13/2025 | Sold | $383,000-1.8%$124/sqft |
Source: | ||
| 5/10/2025 | Pending sale | $390,000$126/sqft |
Source: | ||
| 4/25/2025 | Price change | $390,000-2.3%$126/sqft |
Source: | ||
| 3/25/2025 | Price change | $399,000-1.5%$129/sqft |
Source: | ||
| 3/20/2025 | Price change | $405,000-1.2%$131/sqft |
Source: | ||
Public tax history
| Year | Property taxes | Tax assessment |
|---|---|---|
| 2024 | $5,012 +15.7% | $163,560 +6% |
| 2023 | $4,332 +9.1% | $154,360 +34.1% |
| 2022 | $3,972 +3.3% | $115,080 +8.3% |
Find assessor info on the county website
Neighborhood: 30052
Nearby schools
GreatSchools rating
- 5/10Magill Elementary SchoolGrades: PK-5Distance: 2.5 mi
- 7/10Grace Snell Middle SchoolGrades: 6-8Distance: 2.4 mi
- 4/10South Gwinnett High SchoolGrades: 9-12Distance: 1.6 mi
Schools provided by the listing agent
- Elementary: Magill
- Middle: Grace Snell
- High: South Gwinnett
Source: GAMLS. This data may not be complete. We recommend contacting the local school district to confirm school assignments for this home.
Get a cash offer in 3 minutes
Find out how much your home could sell for in as little as 3 minutes with a no-obligation cash offer.
Estimated market value
$377,700


